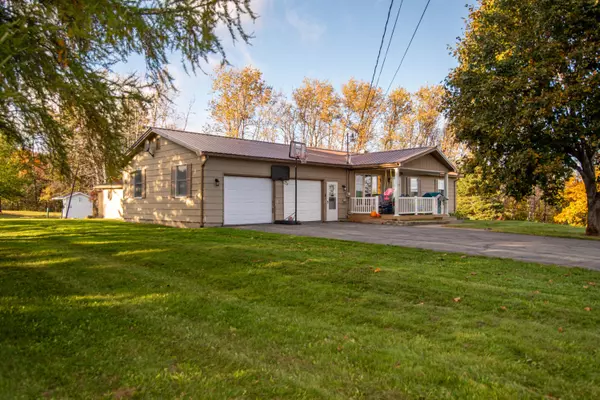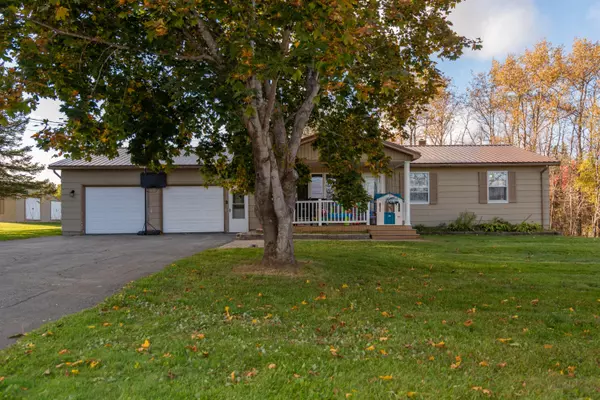Bought with Progressive Realty
$220,000
For more information regarding the value of a property, please contact us for a free consultation.
33 Cleveland RD Saint Agatha, ME 04772
3 Beds
1 Bath
1,372 SqFt
Key Details
Sold Price $220,000
Property Type Residential
Sub Type Single Family Residence
Listing Status Sold
Square Footage 1,372 sqft
MLS Listing ID 1606667
Sold Date 01/28/25
Style Ranch
Bedrooms 3
Full Baths 1
HOA Y/N No
Abv Grd Liv Area 1,092
Year Built 1976
Annual Tax Amount $1,808
Tax Year 2024
Lot Size 2.770 Acres
Acres 2.77
Property Sub-Type Single Family Residence
Source Maine Listings
Land Area 1372
Property Description
Enjoy peaceful, in-town living in Beautiful St Agatha! This property has lots to offer. For starters, the location is perfect - walkable to the schools, library, gym, town office, and the best park in the area complete with tennis courts and a walking path. The ATV and snowmobile trails are just a few feet down the road, and the public marina and boat launch are minutes away. The home sits on almost three acres and is bordered by Factory Brook, which runs year round into Long Lake. The main features of the home include a two car garage, three bedrooms and a newly remodeled bathroom. The large living room is separate from the dining room and eat in kitchen, with the bedrooms at the end of the home. It sits on a full foundation, and the basement is partially finished with extra living space. The ranch layout makes one floor living easy, including first floor laundry. The kitchen opens up to a backyard facing sunporch, with a bonus hot tub. The large yard has an outdoor kitchen, garden shed, and raised beds. Plenty of room for sports, storage, or gardening on the 2.77 acres! Enjoy St Agatha's low taxes and robust calendar of events. Make 33 Cleveland Road your new home base today! Call for more information.
Location
State ME
County Aroostook
Zoning Residential
Body of Water Factory Brook
Rooms
Basement Full, Interior Entry
Master Bedroom First
Bedroom 2 First
Bedroom 3 First
Living Room First
Kitchen First
Interior
Interior Features 1st Floor Bedroom, One-Floor Living
Heating Baseboard
Cooling None
Fireplace No
Laundry Laundry - 1st Floor, Main Level
Exterior
Parking Features 5 - 10 Spaces, Paved, On Site, Garage Door Opener, Inside Entrance
Garage Spaces 2.0
Waterfront Description Brook
View Y/N No
Roof Type Metal
Street Surface Paved
Garage Yes
Building
Lot Description Rolling Slope, Intown
Sewer Public Sewer
Water Private, Well
Architectural Style Ranch
Structure Type Other,Wood Frame
Others
Energy Description Oil
Read Less
Want to know what your home might be worth? Contact us for a FREE valuation!

Our team is ready to help you sell your home for the highest possible price ASAP







