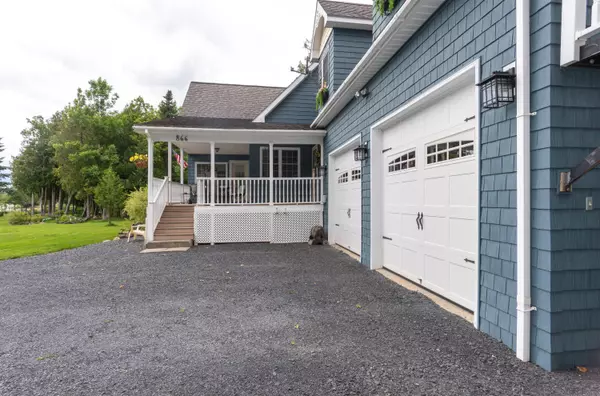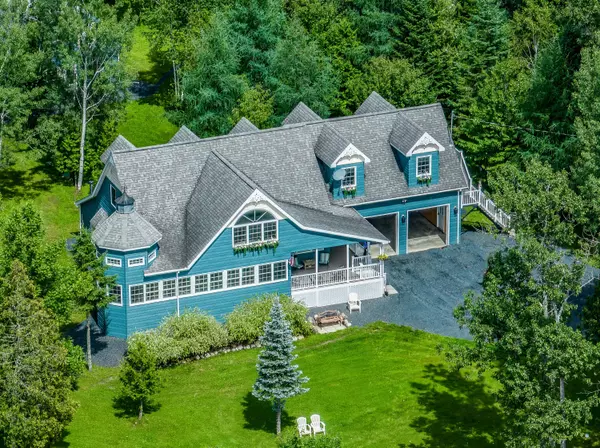Bought with Kieffer Real Estate
$760,000
For more information regarding the value of a property, please contact us for a free consultation.
866 Baie Creuse RD Sinclair, ME 04779
3 Beds
2 Baths
3,280 SqFt
Key Details
Sold Price $760,000
Property Type Residential
Sub Type Single Family Residence
Listing Status Sold
Square Footage 3,280 sqft
MLS Listing ID 1579921
Sold Date 01/30/25
Style Chalet
Bedrooms 3
Full Baths 2
HOA Fees $22/ann
HOA Y/N Yes
Abv Grd Liv Area 3,280
Year Built 2008
Annual Tax Amount $2,851
Tax Year 2022
Lot Size 44.760 Acres
Acres 44.76
Property Sub-Type Single Family Residence
Source Maine Listings
Land Area 3280
Property Description
Escape to your serene estate on the finest lake in Northern Maine. With this property, you can have it all--Private waterfront beach, acreage, and a newer built home. Situated on a total of 44.75 acres the property includes the home, attached 2 car garage, detached garage with workshop and storage attic, and trails, roads, a freshwater spring and two gravel pits. The property sits on both sides of Baie Creuse Road, 3.5 acres on the water and 41 on the adjacent property. Self sustainability is the ethos, with means to heat and supply water without electricity. Every system has a backup plan such as the generator hookup and outdoor wood boiler. Despite all its ruggedness, the home itself maintains a classic elegance. Gleaming hardwood floors set the stage, whether you enter from the mudroom, sunroom, or back porch. The sunroom is most aptly named, as the angle of the home allows the sun to trace a perfect arc over it all year. The West end is anchored by the two story turret whose windows are bathed in natural light. Each floor of the home features a full bathroom, and the first floor has the main living room along with a cozy den. The finished utility room houses the first floor laundry, and is one of two accessways to the immaculate crawlspace below the home. Follow the wrought iron and wood staircase to the second level, and you'll find the three bedrooms. The Master is stunning, with the vaulted ceiling and direct view of the Cove. A large walk in closet and dresser nook keeps the room tidy and open. Nearby is the other full bath with soaking tub and separate shower. Beyond the two other bedrooms is the Great Room, which sits above the garage. Host easily with its own exterior staircase. Back outside, you'll discover the lakeside gardens and lush grounds. The detached garage sits between the home and the road, and is also heated. Steps away is your additional acreage, waiting for you to hunt, work, or relax. Call today to learn more about this fine estate.
Location
State ME
County Aroostook
Zoning Rural
Body of Water Long Lake
Rooms
Basement Crawl Space, Interior Entry
Master Bedroom Second
Bedroom 2 Second
Bedroom 3 First
Living Room First
Kitchen First
Interior
Interior Features Walk-in Closets, Bathtub, Shower, Storage
Heating Hot Water, Direct Vent Heater
Cooling None
Fireplaces Number 2
Fireplace Yes
Appliance Washer, Refrigerator, Microwave, Gas Range, Dryer, Dishwasher
Laundry Laundry - 1st Floor, Main Level
Exterior
Parking Features 21+ Spaces, Gravel, On Site, Garage Door Opener, Detached, Inside Entrance, Heated Garage, Storage
Garage Spaces 3.0
Waterfront Description Lake
View Y/N Yes
View Scenic, Trees/Woods
Roof Type Shingle
Accessibility 36+ Inch Doors
Porch Deck, Glass Enclosed, Porch
Garage Yes
Building
Lot Description Landscaped, Wooded, Near Golf Course
Foundation Slab
Sewer Private Sewer, Septic Existing on Site
Water Other, Private, Well, Lake Drawn
Architectural Style Chalet
Structure Type Vinyl Siding,Shingle Siding,Wood Frame
Others
HOA Fee Include 275.0
Energy Description Propane, Wood, Oil
Read Less
Want to know what your home might be worth? Contact us for a FREE valuation!

Our team is ready to help you sell your home for the highest possible price ASAP







