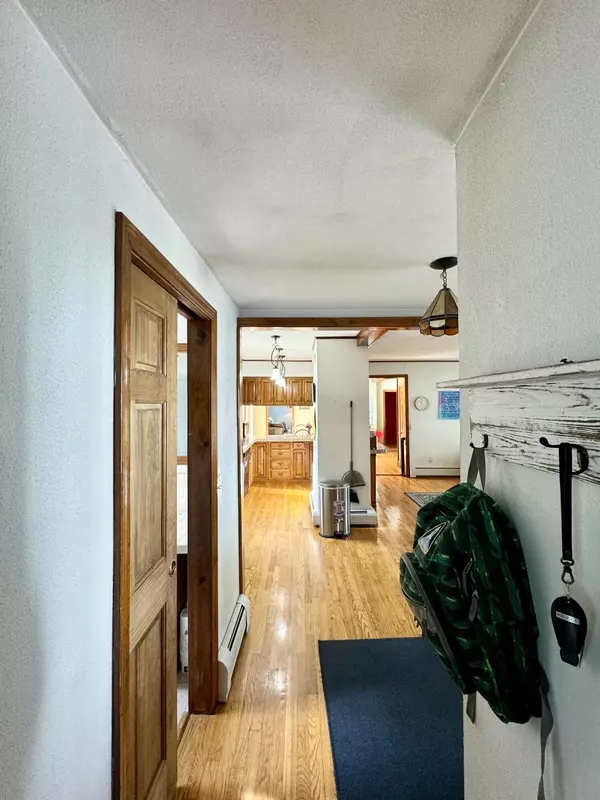Bought with NextHome Experience
$299,000
For more information regarding the value of a property, please contact us for a free consultation.
34 Eaton ST Old Town, ME 04468
4 Beds
2 Baths
1,985 SqFt
Key Details
Sold Price $299,000
Property Type Residential
Sub Type Single Family Residence
Listing Status Sold
Square Footage 1,985 sqft
MLS Listing ID 1607192
Sold Date 01/30/25
Style Cape Cod,Other,New Englander
Bedrooms 4
Full Baths 2
HOA Y/N No
Abv Grd Liv Area 1,985
Year Built 1945
Annual Tax Amount $3,382
Tax Year 2024
Lot Size 0.300 Acres
Acres 0.3
Property Sub-Type Single Family Residence
Source Maine Listings
Land Area 1985
Property Description
Welcome to this spacious 4-bedroom, 2-bath home, perfectly positioned on a desirable corner lot. As you step inside, you'll be greeted by beautiful hardwood floors that flow throughout the main level. An additional room on this floor offers flexibility, and can easily convert into a first-floor bedroom if needed. The heart of this home is the dining room, which opens to an impressive 10' x 36' deck—ideal for gatherings and summer BBQs. This deck overlooks a pristine, private backyard, providing the perfect setting for outdoor entertaining. Inside, the living room, a separate laundry room and a full bath complete the main floor for added convenience. Upstairs, you'll find four well-sized bedrooms, each with sleek laminate flooring, and a beautiful full bath. Comfort is ensured year-round with an upgraded, energy-efficient heat pump system.
The property also includes a walkout basement for additional convenience, and an attached shed perfect for storing lawn equipment and outdoor toys. This home truly has it all—style, comfort, and a fantastic location, conveniently located within walking distance to downtown, parks and public library. Don't miss your chance to make it yours! Call today to schedule a time to see this home.
Location
State ME
County Penobscot
Zoning RES
Rooms
Basement Interior, Walk-Out Access, Full, Sump Pump, Unfinished
Primary Bedroom Level Second
Master Bedroom Second
Bedroom 2 Second
Bedroom 3 Second
Living Room First
Kitchen First Eat-in Kitchen
Interior
Interior Features Walk-in Closets, 1st Floor Bedroom
Heating Heat Pump, Baseboard
Cooling Heat Pump
Flooring Wood, Vinyl, Tile, Laminate
Equipment Internet Access Available
Fireplace No
Appliance Refrigerator, Electric Range, Dishwasher
Laundry Laundry - 1st Floor, Main Level
Exterior
Parking Features 1 - 4 Spaces, Gravel, Reclaimed
Utilities Available 1
View Y/N No
Roof Type Pitched,Shingle
Street Surface Paved
Accessibility 32 - 36 Inch Doors
Porch Deck, Porch
Garage No
Building
Lot Description Well Landscaped, Open, Corner Lot, Level, Intown
Foundation Granite, Concrete Perimeter, Brick/Mortar
Sewer Public Sewer
Water Public
Architectural Style Cape Cod, Other, New Englander
Structure Type Vinyl Siding,Wood Frame
Others
Restrictions Unknown
Energy Description Oil, Electric
Read Less
Want to know what your home might be worth? Contact us for a FREE valuation!

Our team is ready to help you sell your home for the highest possible price ASAP







