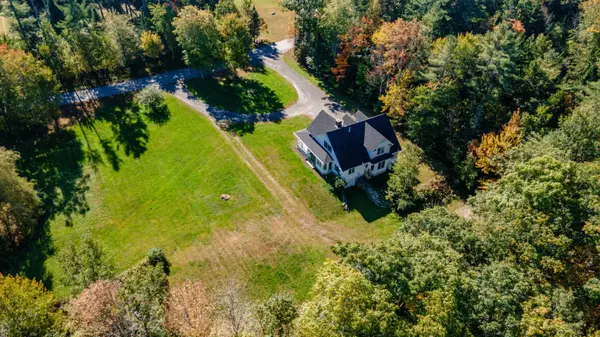Bought with The New England Real Estate Company, LLC
$605,000
For more information regarding the value of a property, please contact us for a free consultation.
117 Harts Mill RD Hope, ME 04847
4 Beds
3 Baths
2,680 SqFt
Key Details
Sold Price $605,000
Property Type Residential
Sub Type Single Family Residence
Listing Status Sold
Square Footage 2,680 sqft
MLS Listing ID 1605724
Sold Date 01/31/25
Style Cape
Bedrooms 4
Full Baths 2
Half Baths 1
HOA Y/N No
Abv Grd Liv Area 2,680
Year Built 2006
Annual Tax Amount $5,500
Tax Year 23
Lot Size 1.880 Acres
Acres 1.88
Property Sub-Type Single Family Residence
Source Maine Listings
Land Area 2680
Property Description
NEW AND IMPROVED PRICE!! Beautifully cared for Cape style home that offers 4 bdrms, 2.5 baths, private and inviting primary suite on the first floor, tall ceilings, and what a great flow to this home. There is a brand new architectural shingle roof, mostly new flooring on the first floor, new gas range and refrigerator & new gutters. The first floor offers a spacious living room, formal dining area, laundry room and rear entrance to the back yard, and primary suite as well as a half bath in the main hallway for easy convenience. The second floor has the other bdrms and shared full bath. With over 2600 sq/ft of living space allows for a lot of room to make it your own. There is also a huge walk-out basement for all that extra storage you need. The attached 2-car garage allows for direct entry into the living space without having to go outside in those cold wintry days and there is also a large shed out back. Lots to offer here so come check it out. It won't last long.
Location
State ME
County Knox
Zoning Res
Rooms
Basement Walk-Out Access, Full, Interior Entry, Unfinished
Primary Bedroom Level First
Bedroom 2 Second
Bedroom 3 Second
Bedroom 4 Second
Living Room First
Dining Room First
Kitchen First
Interior
Interior Features 1st Floor Primary Bedroom w/Bath, Bathtub, Shower, Storage
Heating Radiant, Multi-Zones, Hot Water, Baseboard
Cooling None
Fireplace No
Laundry Laundry - 1st Floor, Main Level
Exterior
Parking Features 1 - 4 Spaces, Gravel, On Site, Inside Entrance
Garage Spaces 2.0
View Y/N Yes
View Trees/Woods
Roof Type Shingle
Street Surface Paved
Porch Deck, Porch
Garage Yes
Building
Lot Description Level, Open Lot, Wooded, Near Town, Rural
Foundation Concrete Perimeter
Sewer Private Sewer, Septic Existing on Site
Water Private, Well
Architectural Style Cape
Structure Type Vinyl Siding,Wood Frame
Others
Energy Description Oil
Read Less
Want to know what your home might be worth? Contact us for a FREE valuation!

Our team is ready to help you sell your home for the highest possible price ASAP







