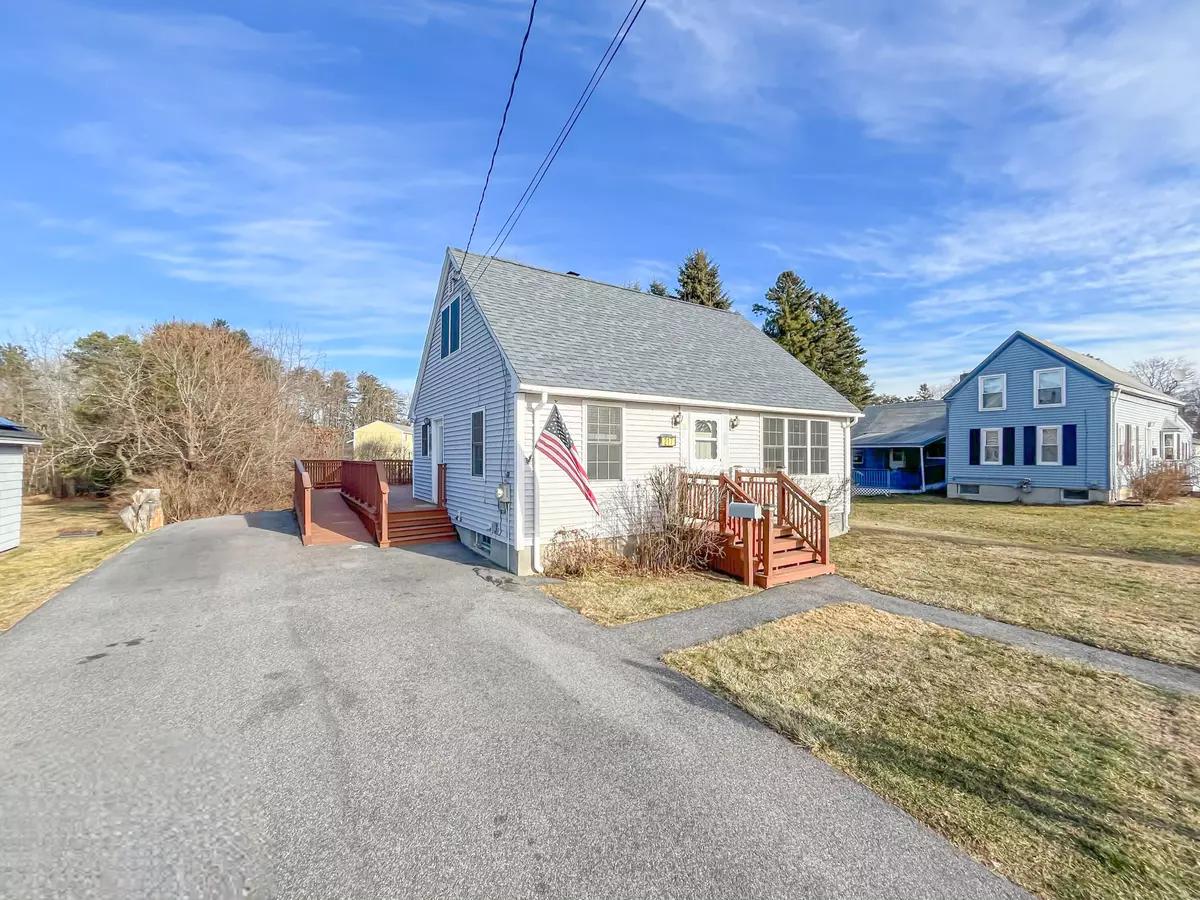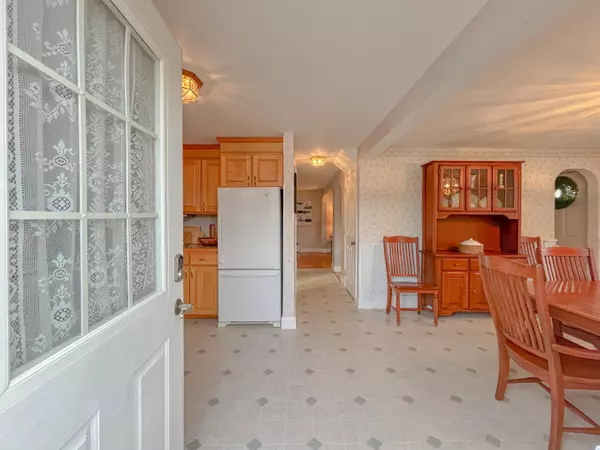Bought with The Maine Real Estate Group
$450,000
For more information regarding the value of a property, please contact us for a free consultation.
217 New Gorham RD Westbrook, ME 04092
3 Beds
2 Baths
1,796 SqFt
Key Details
Sold Price $450,000
Property Type Residential
Sub Type Single Family Residence
Listing Status Sold
Square Footage 1,796 sqft
MLS Listing ID 1611635
Sold Date 01/29/25
Style Cape Cod
Bedrooms 3
Full Baths 2
HOA Y/N No
Abv Grd Liv Area 1,476
Year Built 1953
Annual Tax Amount $5,081
Tax Year 24
Lot Size 5,662 Sqft
Acres 0.13
Property Sub-Type Single Family Residence
Source Maine Listings
Land Area 1796
Property Description
First time being offered on the market in 35 years, this charming ADA compliant/accessible 3 bedroom cape offers so much more than what meets the eye. Town records list sq ft at 1476, not counting the oh-so-retro-''rumpus'' room with brick and paneled walls, built in bench with storage with 320 sq ft. of cozy space. Also not included in town's sq ft calculations is the living space expansion opportunity with additional walk out basement area of 546 sq ft. Relax and entertain friends and family on your inviting oversized deck 336 sq ft. Home offers real hardwood floors throughout, custom made kitchen cabinetry, and oversized primary bedroom ensuite with glass doors to the deck. Conveniently located on Metro Bus line, walking distance to downtown Westbrook, minutes to intown Portland, Interstate 95 and restaurants, retail and recreation. Welcome to your new HOME. Offer deadline 12/30 at noon.
Location
State ME
County Cumberland
Zoning Res Growth Area
Rooms
Basement Interior, Walk-Out Access, Daylight, Finished, Full, Unfinished
Master Bedroom First
Bedroom 2 Second
Bedroom 3 Second
Living Room First
Dining Room First Dining Area
Kitchen First Eat-in Kitchen
Interior
Interior Features 1st Floor Bedroom, 1st Floor Primary Bedroom w/Bath, Bathtub, One-Floor Living, Shower, Primary Bedroom w/Bath
Heating Hot Water, Baseboard
Cooling None
Flooring Wood, Vinyl, Tile, Laminate
Equipment Cable
Fireplace No
Appliance Washer, Refrigerator, Microwave, Electric Range, Dryer
Laundry Laundry - 1st Floor, Main Level
Exterior
Parking Features 1 - 4 Spaces, Paved
Utilities Available 1
View Y/N Yes
View Trees/Woods
Roof Type Shingle
Street Surface Paved
Accessibility Accessible Kitchen, Level Entry, Other Accessibilities, Accessible Approach with Ramp, Roll-in Shower
Porch Deck
Garage No
Building
Lot Description Level, Sidewalks, Near Shopping, Near Turnpike/Interstate, Near Town, Suburban, Near Public Transit
Foundation Concrete Perimeter
Sewer Public Sewer
Water Public
Architectural Style Cape Cod
Structure Type Vinyl Siding,Wood Frame
Others
Energy Description Oil
Read Less
Want to know what your home might be worth? Contact us for a FREE valuation!

Our team is ready to help you sell your home for the highest possible price ASAP







