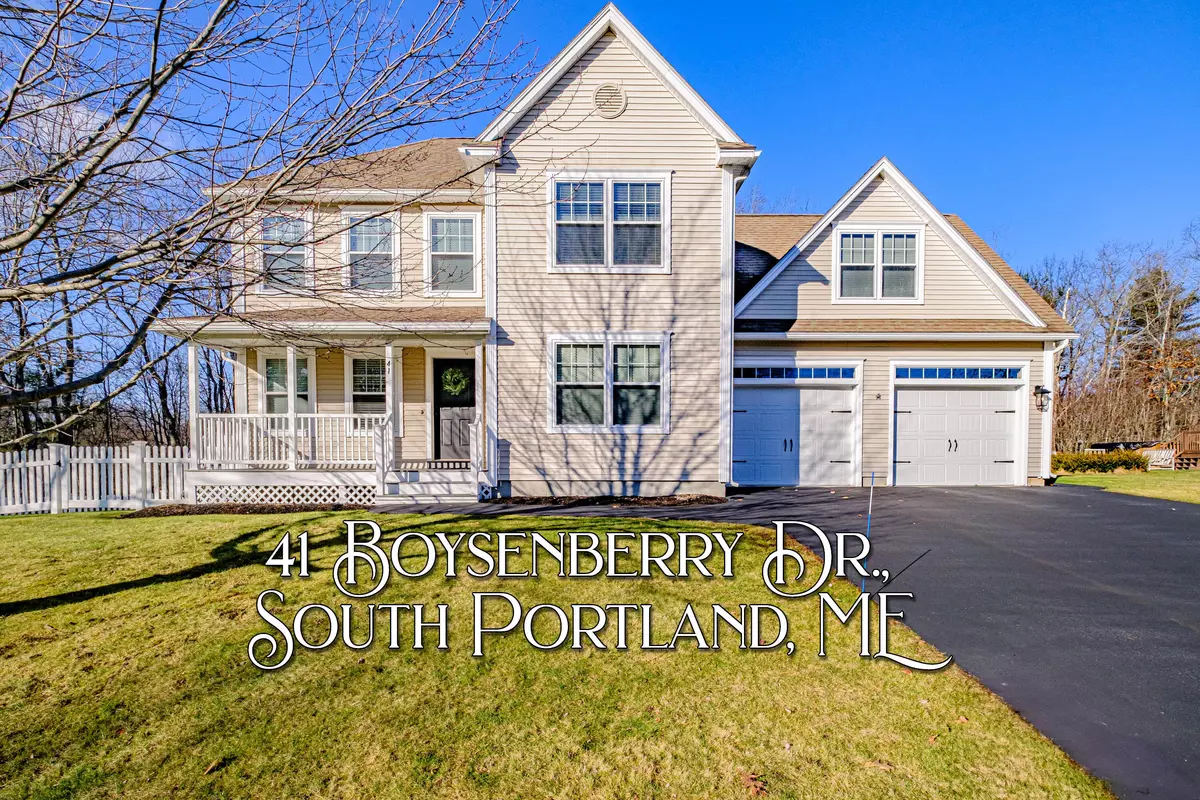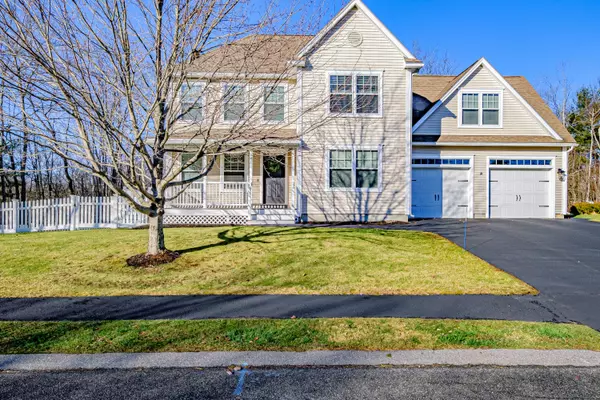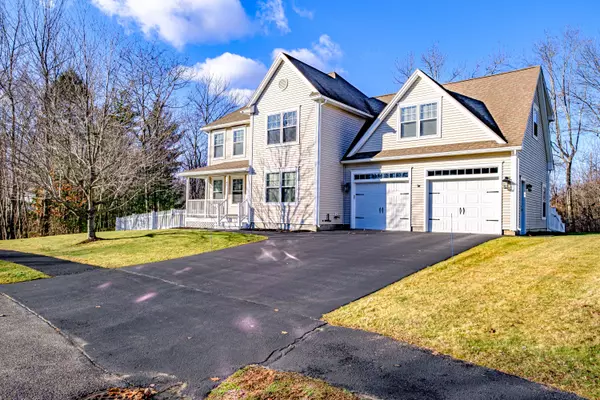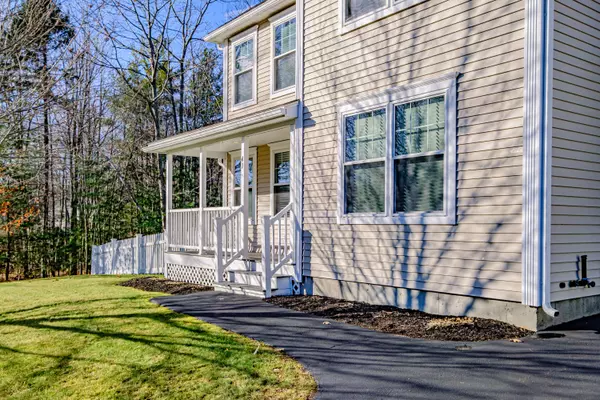Bought with Portside Real Estate Group
$748,000
For more information regarding the value of a property, please contact us for a free consultation.
41 Boysenberry DR South Portland, ME 04106
4 Beds
3 Baths
2,213 SqFt
Key Details
Sold Price $748,000
Property Type Residential
Sub Type Single Family Residence
Listing Status Sold
Square Footage 2,213 sqft
MLS Listing ID 1612081
Sold Date 02/03/25
Style Contemporary
Bedrooms 4
Full Baths 2
Half Baths 1
HOA Y/N No
Abv Grd Liv Area 2,213
Year Built 2003
Annual Tax Amount $8,721
Tax Year 2024
Lot Size 0.580 Acres
Acres 0.58
Property Sub-Type Single Family Residence
Source Maine Listings
Land Area 2213
Property Description
Open House Today 1/12 CANCELLED. Welcome to this beautifully designed 4-bedroom, 2.5-bath home in the desirable Highland Meadows neighborhood of South Portland. From the moment you step inside, you'll be greeted by the warmth of hardwood floors and the timeless elegance of a centrally placed staircase.
This home offers an exceptional combination of privacy and community. The spacious lot offers a serene retreat, complete with a fenced yard, deck, and natural surroundings to relax in—all within a walkable neighborhood. Just a short stroll away, you'll find the Greenbelt Walkway and Wainwright Recreation Complex, perfect for outdoor enthusiasts.
Inside, comfort meets style with a cozy gas fireplace for chilly evenings and recently installed central air conditioning to ensure year-round comfort. A dedicated home office provides a space for work or study, while sunlight floods every room, highlighting thoughtful, quality upgrades that truly set this home apart.
Highland Meadows offers the convenience of easy access to major roads and is just a stone's throw from some of Maine's most picturesque beaches. It's the perfect place to call home.
Location
State ME
County Cumberland
Zoning Residential A
Rooms
Basement Full, Interior Entry, Walk-Out Access, Unfinished
Primary Bedroom Level Second
Bedroom 2 Second
Bedroom 3 Second
Bedroom 4 Second
Living Room First
Family Room First
Interior
Interior Features Walk-in Closets, Bathtub, Primary Bedroom w/Bath
Heating Multi-Zones, Direct Vent Furnace, Baseboard
Cooling Central Air
Fireplaces Number 1
Fireplace Yes
Appliance Washer, Refrigerator, Microwave, Electric Range, Dryer, Dishwasher
Laundry Upper Level
Exterior
Parking Features 1 - 4 Spaces, Paved, Garage Door Opener, Inside Entrance
Garage Spaces 2.0
Fence Fenced
View Y/N Yes
View Scenic, Trees/Woods
Roof Type Pitched,Shingle
Street Surface Paved
Porch Deck, Porch
Garage Yes
Building
Lot Description Cul-De-Sac, Level, Open Lot, Rolling Slope, Sidewalks, Landscaped, Wooded, Interior Lot, Near Public Beach, Near Turnpike/Interstate, Neighborhood, Subdivided, Suburban, Irrigation System
Foundation Concrete Perimeter
Sewer Public Sewer
Water Public
Architectural Style Contemporary
Structure Type Vinyl Siding,Wood Frame
Others
Energy Description Propane, Oil
Read Less
Want to know what your home might be worth? Contact us for a FREE valuation!

Our team is ready to help you sell your home for the highest possible price ASAP







