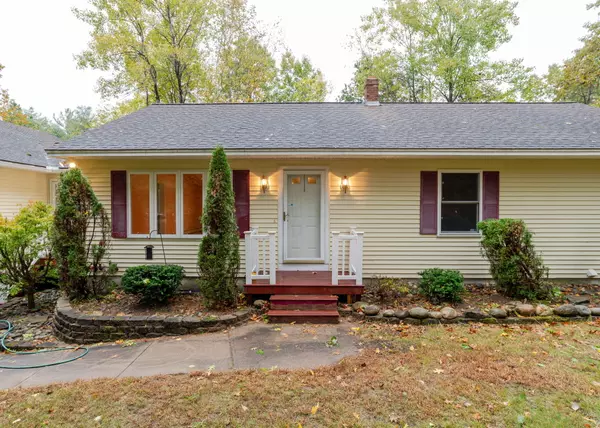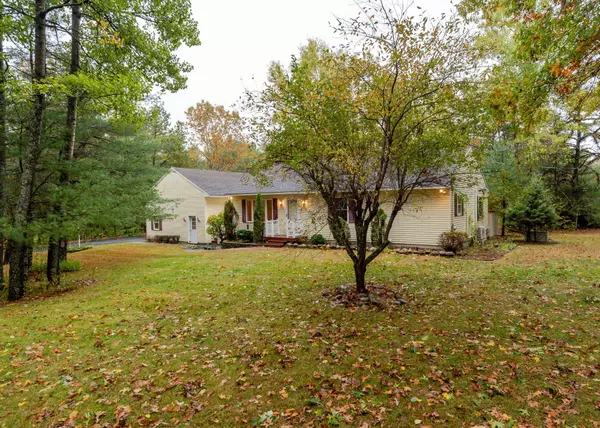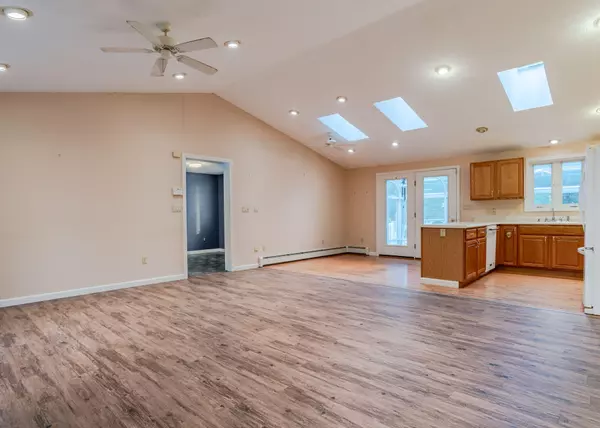Bought with Buyer's Brokers of the Seacoast
$465,000
For more information regarding the value of a property, please contact us for a free consultation.
154 Horace Mills RD Wells, ME 04090
2 Beds
2 Baths
1,464 SqFt
Key Details
Sold Price $465,000
Property Type Residential
Sub Type Single Family Residence
Listing Status Sold
Square Footage 1,464 sqft
MLS Listing ID 1607007
Sold Date 02/06/25
Style Ranch
Bedrooms 2
Full Baths 2
HOA Y/N No
Abv Grd Liv Area 1,464
Year Built 2000
Annual Tax Amount $2,810
Tax Year 2023
Lot Size 2.380 Acres
Acres 2.38
Property Sub-Type Single Family Residence
Source Maine Listings
Land Area 1464
Property Description
Welcome to this move-in ready home in a highly desirable neighborhood in Wells. This 2-bedroom, 2-bathroom home features both a 2-car attached garage and a separate detached garage with additional storage sheds. The spacious living room greets you with vaulted ceilings, seamlessly flowing into the dining and kitchen areas. Off the dining room, you'll find a glassed-in sunroom that leads to a sizable deck, perfect for enjoying the peaceful surroundings. The property is beautifully landscaped with mature trees, shrubs, and a charming gazebo, offering a serene outdoor retreat. Down the hall, a full bathroom serves the main living space, while the primary bedroom includes a walk-in closet and a private en-suite bathroom. The lower level provides ample unfinished space for storage or future expansion, complete with walk-out access, a dedicated laundry area, and a large woodstove for added warmth.
Location
State ME
County York
Zoning R
Rooms
Basement Bulkhead, Walk-Out Access, Full, Exterior Entry, Interior Entry, Unfinished
Master Bedroom First
Bedroom 2 First
Kitchen First
Interior
Interior Features Walk-in Closets, 1st Floor Primary Bedroom w/Bath, One-Floor Living
Heating Heat Pump, Baseboard
Cooling Heat Pump
Fireplaces Number 1
Fireplace Yes
Appliance Refrigerator, Gas Range, Dishwasher
Exterior
Parking Features 5 - 10 Spaces, Paved, Detached, Inside Entrance
Garage Spaces 3.0
View Y/N Yes
View Trees/Woods
Roof Type Shingle
Street Surface Paved
Porch Deck, Glass Enclosed
Garage Yes
Building
Lot Description Level, Open Lot, Landscaped, Wooded, Subdivided
Foundation Concrete Perimeter
Sewer Septic Existing on Site
Water Well
Architectural Style Ranch
Structure Type Vinyl Siding,Wood Frame
Others
Restrictions Unknown
Energy Description Oil
Read Less
Want to know what your home might be worth? Contact us for a FREE valuation!

Our team is ready to help you sell your home for the highest possible price ASAP







