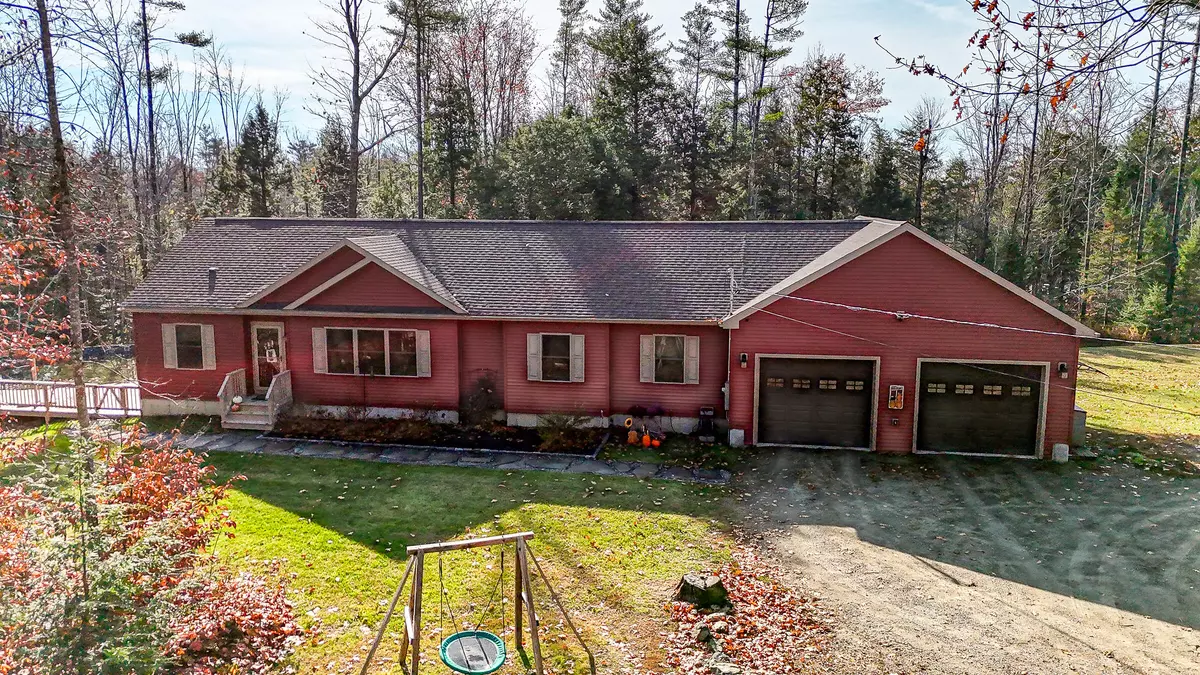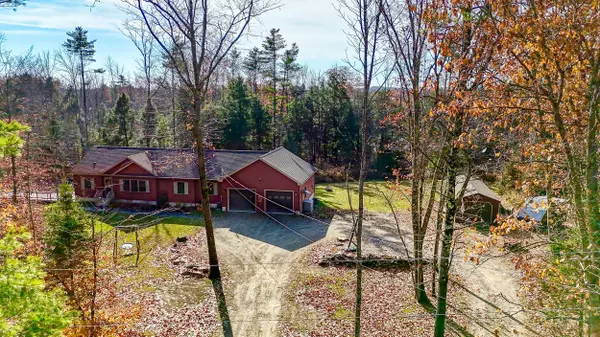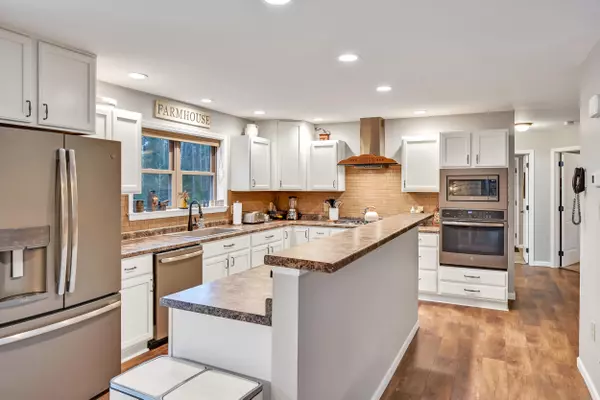Bought with Fontaine Family-The Real Estate Leader
$550,000
For more information regarding the value of a property, please contact us for a free consultation.
46 Woodland DR West Gardiner, ME 04345
3 Beds
2 Baths
2,249 SqFt
Key Details
Sold Price $550,000
Property Type Residential
Sub Type Single Family Residence
Listing Status Sold
Square Footage 2,249 sqft
MLS Listing ID 1608501
Sold Date 02/07/25
Style Ranch
Bedrooms 3
Full Baths 2
HOA Fees $18/ann
HOA Y/N Yes
Abv Grd Liv Area 1,705
Year Built 2018
Annual Tax Amount $2,449
Tax Year 2023
Lot Size 8.200 Acres
Acres 8.2
Property Sub-Type Single Family Residence
Source Maine Listings
Land Area 2249
Property Description
Welcome to 46 Woodland Drive, located in tax friendly West Gardiner. Discover your private retreat in this like-new, 3 bed 2bath, ranch style home. Built in 2018, this home has been thoughtfully designed with custom features and ample space. Enter through a convenient mudroom off of the oversized two bay garage. Once inside you'll find three bedrooms, a full bath, and first floor laundry. Enjoy an open floor plan that flows seamlessly from the kitchen to the living area. A large island, abundant cabinet space and a full pantry are just a few of the kitchen features. The spacious, main level primary suite is just beyond the living area on its own side of the home. Venture downstairs to find a finished bonus room perfect for a home office, bonus room, or play area. Outside, the wrap around deck leads to a pool and entertaining space. There are several out buildings, ideal for a hobbyist as well as storage. Take advantage of all 8.2 acres as well as the deeded access to Cobosseecontee Stream. Close proximity to the interstate and only minutes to town, this well appointed property combines style and function.
Call for a private showing today!
Location
State ME
County Kennebec
Zoning R
Body of Water Cobbosseecontee Stream
Rooms
Basement Full, Interior Entry
Primary Bedroom Level First
Bedroom 2 First
Bedroom 3 First
Living Room First
Kitchen First
Interior
Interior Features 1st Floor Bedroom, Bathtub, One-Floor Living
Heating Hot Water, Baseboard
Cooling None
Fireplace No
Laundry Laundry - 1st Floor, Main Level
Exterior
Parking Features 1 - 4 Spaces, Gravel, Detached, Inside Entrance
Garage Spaces 3.0
Pool Above Ground
Utilities Available 1
Waterfront Description Stream
View Y/N No
Roof Type Shingle
Street Surface Gravel
Porch Deck
Garage Yes
Building
Lot Description Wooded, Near Turnpike/Interstate, Rural, Subdivided
Foundation Concrete Perimeter
Sewer Private Sewer
Water Well
Architectural Style Ranch
Structure Type Vinyl Siding,Modular,Wood Frame
Others
HOA Fee Include 225.0
Energy Description Propane
Read Less
Want to know what your home might be worth? Contact us for a FREE valuation!

Our team is ready to help you sell your home for the highest possible price ASAP







