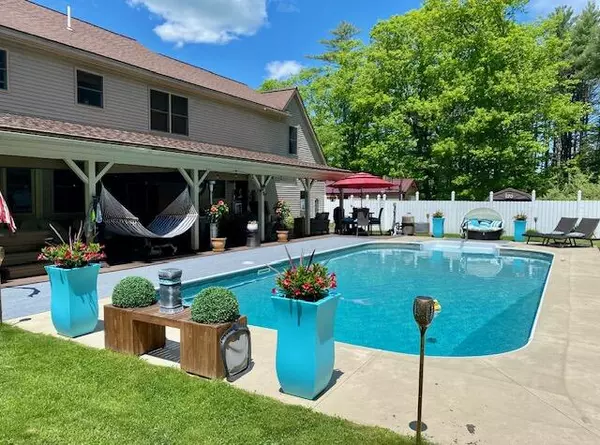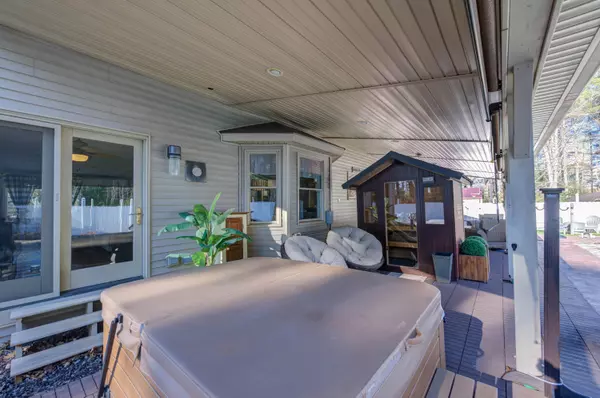Bought with Keller Williams Realty
$650,000
For more information regarding the value of a property, please contact us for a free consultation.
624 Townhouse RD Whitefield, ME 04353
4 Beds
4 Baths
4,152 SqFt
Key Details
Sold Price $650,000
Property Type Residential
Sub Type Single Family Residence
Listing Status Sold
Square Footage 4,152 sqft
MLS Listing ID 1609410
Sold Date 02/24/25
Style Colonial
Bedrooms 4
Full Baths 3
Half Baths 1
HOA Y/N No
Abv Grd Liv Area 3,552
Year Built 2004
Annual Tax Amount $6,505
Tax Year 2024
Lot Size 3.710 Acres
Acres 3.71
Property Sub-Type Single Family Residence
Source Maine Listings
Land Area 4152
Property Description
Incredible Location offering an exquisite fenced in back yard oasis with inground pool, patio, hot tub, sauna, outdoor kitchen and lawn area. You'll never want to leave! Additionally there's a 1.5 acre lot with 52 feet of frontage on the Sheepscot River the current owners purchased to make a total of 3.7 acres of land. Great access to the river with a little bunk house on the way to your kayaking, canoeing, fishing, ice skating and other adventures in your own back yard! Inside this recently updated and immaculately cared for home you'll find everything you need! Open concept kitchen with bar and breakfast area, formal dining room, large living room with pellet stove, a half bath and the front foyer with a beautifully crafted staircase leading to the second level. The second level offers the master suite with a large walk in closet, sun/sitting room, balcony and a fabulous on-suite bathroom with tile shower and soaking tub! Down the hall there's another full bathroom, 2 bedrooms, a laundry room, a sitting area and a huge bonus room that can be used as a family room/bedroom/or whatever your heart desires. The basement level offers an In-Law apartment with kitchen, living room, bedroom, full bathroom and storage space. Many recent updates throughout, high speed internet, a 2 car attached heated garage, On-Demand whole house generator, large storage shed/workshop with power, front farmers porch and so much more! Easy commute to Augusta/Gardiner/Damariscotta! There's lots of Home here with almost 4200 sq ft of finished living space and many indoor and outdoor spaces to entertain or just to sit back, relax and enjoy to yourself!
Location
State ME
County Lincoln
Zoning Residential
Body of Water Sheepscot
Rooms
Basement Finished, Full, Interior Entry, Unfinished
Primary Bedroom Level Second
Bedroom 2 Second
Bedroom 3 Second
Bedroom 4 Basement
Living Room First
Dining Room First
Kitchen First Breakfast Nook, Eat-in Kitchen
Family Room Second
Interior
Interior Features Walk-in Closets, In-Law Floorplan, Primary Bedroom w/Bath
Heating Stove, Hot Water, Heat Pump, Baseboard
Cooling Heat Pump
Fireplace No
Appliance Washer, Wall Oven, Refrigerator, Microwave, Gas Range, Dryer, Dishwasher
Laundry Upper Level
Exterior
Parking Features 5 - 10 Spaces, Paved, On Site, Garage Door Opener, Inside Entrance
Garage Spaces 2.0
Fence Fenced
Pool In Ground
Waterfront Description River
View Y/N Yes
View Trees/Woods
Roof Type Pitched,Shingle
Street Surface Paved
Porch Patio, Porch
Garage Yes
Building
Lot Description Level, Open Lot, Landscaped, Rural
Foundation Concrete Perimeter
Sewer Private Sewer, Septic Existing on Site
Water Private
Architectural Style Colonial
Structure Type Vinyl Siding,Wood Frame
Others
Energy Description Pellets, Oil, Electric
Read Less
Want to know what your home might be worth? Contact us for a FREE valuation!

Our team is ready to help you sell your home for the highest possible price ASAP






