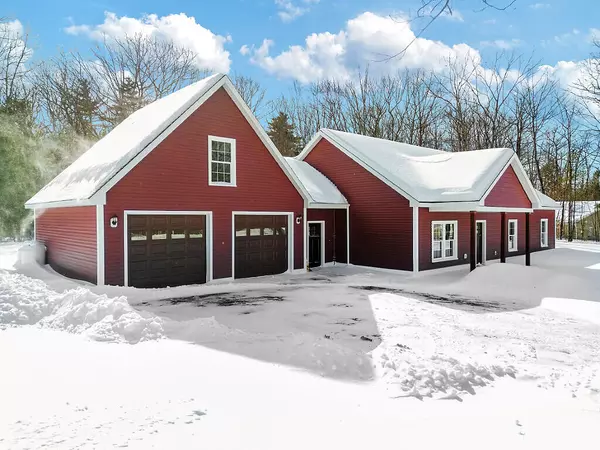Bought with Portside Real Estate Group
$489,900
For more information regarding the value of a property, please contact us for a free consultation.
26 Partridge DR Gardiner, ME 04345
3 Beds
2 Baths
1,744 SqFt
Key Details
Sold Price $489,900
Property Type Residential
Sub Type Single Family Residence
Listing Status Sold
Square Footage 1,744 sqft
MLS Listing ID 1614608
Sold Date 03/14/25
Style Ranch
Bedrooms 3
Full Baths 2
HOA Y/N No
Abv Grd Liv Area 1,744
Year Built 2024
Annual Tax Amount $1
Tax Year 24
Lot Size 0.700 Acres
Acres 0.7
Property Sub-Type Single Family Residence
Source Maine Listings
Land Area 1744
Property Description
Here is a BRAND NEW RANCH - loaded with nice amenities and features that is ready to move right into!! Located in the very nice Partridge Dive neighborhood - area of fine homes. So very much to offer: nice and pleasant curb appeal look with various roof lines and front patio, open concept living area, very bright, sunny and elegant, high 9 foot ceilings throughout, mudroom entrance area, 3 bedrooms, 2 full baths, 1,744 SF of living area, 26x26 heated garage with good storage area above, pretty white kitchen with lots of cabinet space and granite counters - center island - and a pantry, (also fully applianced) spacious living room, dining area with sliders to back yard, attractive laminate flooring, good size master bedroom with full bath and walk in closet, 2 other nice size bedrooms, laundry in the large common bath along with granite counter, heat pump in living room, one level living. Efficient - propane wall mounted boiler with radiant heat, city water and sewer, generator hook up, paved driveway, nice back yard area, the lot size is .70-acre, great neighborhood, dead end street - very safe and private, not far from the interstate, shopping, downtown Gardiner, just minutes to both Augusta and Hallowell. Beautiful new home - much more, come see!! Very lovely throughout.
Location
State ME
County Kennebec
Zoning Residential
Rooms
Basement None, Not Applicable
Primary Bedroom Level First
Master Bedroom First
Bedroom 2 First
Living Room First
Dining Room First Dining Area
Kitchen First Island, Pantry2, Eat-in Kitchen
Interior
Interior Features 1st Floor Bedroom, 1st Floor Primary Bedroom w/Bath, Bathtub, One-Floor Living, Pantry, Shower, Storage, Primary Bedroom w/Bath
Heating Radiant, Hot Water, Heat Pump
Cooling Heat Pump
Flooring Laminate
Fireplace No
Appliance Refrigerator, Microwave, Electric Range, Disposal, Dishwasher
Laundry Laundry - 1st Floor, Main Level
Exterior
Parking Features 1 - 4 Spaces, Paved, Garage Door Opener, Inside Entrance, Heated Garage
Garage Spaces 2.0
Utilities Available 1
View Y/N Yes
View Trees/Woods
Roof Type Shingle
Street Surface Paved
Porch Patio
Garage Yes
Building
Lot Description Level, Open Lot, Interior Lot, Intown, Near Shopping, Near Turnpike/Interstate, Near Town, Neighborhood
Foundation Concrete Perimeter, Slab
Sewer Public Sewer
Water Public
Architectural Style Ranch
Structure Type Vinyl Siding,Wood Frame
Others
Energy Description Propane
Read Less
Want to know what your home might be worth? Contact us for a FREE valuation!

Our team is ready to help you sell your home for the highest possible price ASAP







