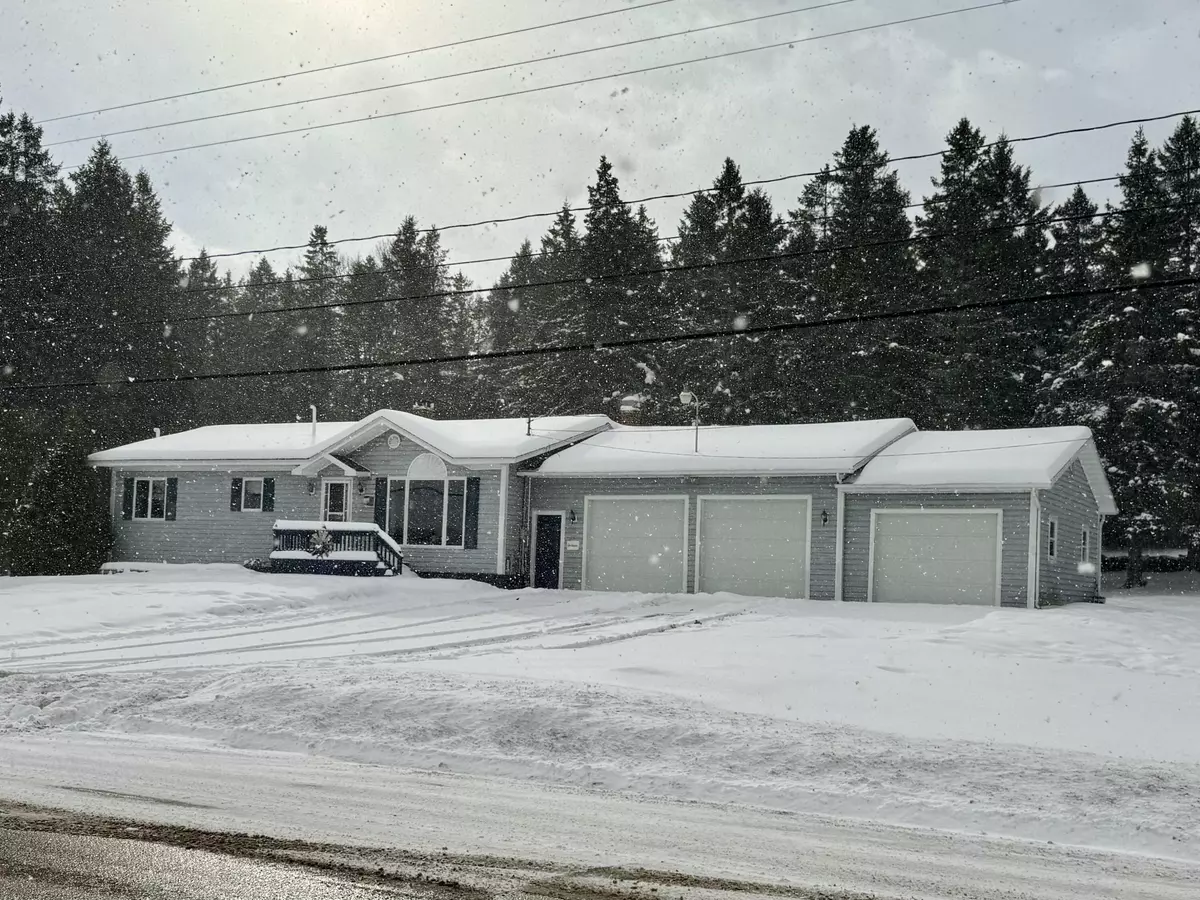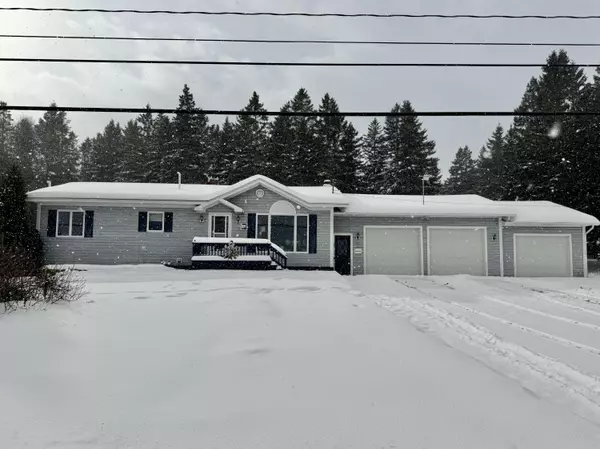Bought with Keller Williams Realty
$240,000
For more information regarding the value of a property, please contact us for a free consultation.
118 Hillside RD Saint Agatha, ME 04772
3 Beds
1 Bath
1,340 SqFt
Key Details
Sold Price $240,000
Property Type Residential
Sub Type Single Family Residence
Listing Status Sold
Square Footage 1,340 sqft
MLS Listing ID 1614058
Sold Date 03/14/25
Style Ranch
Bedrooms 3
Full Baths 1
HOA Y/N No
Abv Grd Liv Area 1,340
Year Built 1977
Annual Tax Amount $1,936
Tax Year 2023
Lot Size 2.400 Acres
Acres 2.4
Property Sub-Type Single Family Residence
Source Maine Listings
Land Area 1340
Property Description
Charming 3-Bedroom Ranch in Highly Sought-After Saint Agatha! This home truly checks all the boxes! Nestled in the heart of Saint Agatha, this meticulously maintained and renovated 3-bedroom, 1-bathroom ranch offers the perfect balance of comfort, convenience, and outdoor adventure. Located just minutes from ATV and snowmobile trails, enjoy snowshoeing right in your own backyard, or take advantage of year-round fun at Long Lake—whether it's ice fishing, summer fishing, boating, or kayaking, this location has it all! Step inside to a beautifully updated interior featuring a fully renovated kitchen, complete with new cabinets, countertops, stainless steel appliances, and flooring. The stunning pine board ceilings flow seamlessly into the cathedral ceiling in the living room, creating a warm and inviting space for entertaining. The open-concept layout ensures effortless gatherings, while the three-season sunporch offers a tranquil retreat overlooking a backyard teeming with wildlife. This home boasts three heat sources for year-round comfort: HWBB, a brand-new 2024 heat pump, and a cozy propane stove in the living room. As if that weren't enough, the attached three-car garage provides ample storage for vehicles, outdoor gear, and more! There's so much more to love about this home—you have to see it in person! Schedule your private showing today and experience everything this incredible property has to offer!
Location
State ME
County Aroostook
Zoning Residential
Rooms
Basement Interior, Bulkhead, Full, Unfinished
Master Bedroom First
Bedroom 2 First
Bedroom 3 First
Living Room First
Kitchen First Island, Eat-in Kitchen
Interior
Interior Features 1st Floor Bedroom, Bathtub, One-Floor Living, Shower, Storage
Heating Stove, Hot Water, Heat Pump, Baseboard
Cooling Heat Pump
Flooring Wood, Tile, Laminate
Equipment Internet Access Available, Air Radon Mitigation System
Fireplace No
Appliance Washer, Refrigerator, Microwave, Electric Range, Dryer, Dishwasher
Laundry Laundry - 1st Floor, Main Level
Exterior
Parking Features Auto Door Opener, 1 - 4 Spaces, Paved, Inside Entrance
Garage Spaces 3.0
View Y/N Yes
View Fields, Scenic, Trees/Woods
Roof Type Shingle
Street Surface Paved
Garage Yes
Building
Lot Description Well Landscaped, Rolling/Sloping, Wooded, Near Town, Rural
Foundation Concrete Perimeter
Sewer Septic Tank, Private Sewer, Septic Design Available
Water Private, Well
Architectural Style Ranch
Structure Type Vinyl Siding,Wood Frame
Others
Energy Description Propane, Oil, Electric
Read Less
Want to know what your home might be worth? Contact us for a FREE valuation!

Our team is ready to help you sell your home for the highest possible price ASAP







