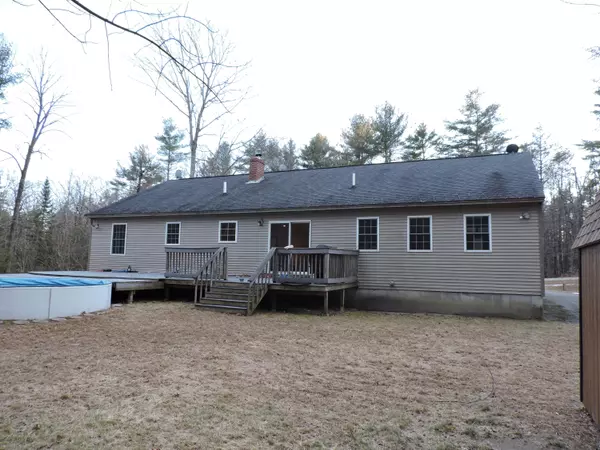Bought with CENTURY 21 Advantage
$415,000
For more information regarding the value of a property, please contact us for a free consultation.
22 Fieldstone DR West Gardiner, ME 04345
3 Beds
3 Baths
1,488 SqFt
Key Details
Sold Price $415,000
Property Type Residential
Sub Type Single Family Residence
Listing Status Sold
Square Footage 1,488 sqft
Subdivision Fieldstone Drive Road Assn
MLS Listing ID 1611980
Sold Date 03/24/25
Style Ranch
Bedrooms 3
Full Baths 2
Half Baths 1
HOA Fees $58/ann
HOA Y/N Yes
Abv Grd Liv Area 1,488
Year Built 2004
Annual Tax Amount $2,500
Tax Year 2024
Lot Size 1.370 Acres
Acres 1.37
Property Sub-Type Single Family Residence
Source Maine Listings
Land Area 1488
Property Description
Welcome home is what this 2004 Ranch says as soon as you put your car in park and open the doors. With 3 bedrooms, one being a charming primary bedroom with full bath, combined with another full and half bath, its the perfect amount of space. Now add all wood and tile flooring, a great layout with an open concept living room and kitchen, all new appliances and a zippy wood stove. Right next to it you have a formal dining area when needed or perhaps a few spots at the kitchen bar for that quick bite to eat and you feel the comfort and warmth whether the wood stove is burning or not. There is much more to love here which includes a nice sized office space overlooking the back yard and a bone dry basement that has the ability to be a variety of things to meet your needs whether finished or not. It has a sweet front porch and back deck with an above ground pool and private back yard. The two car garage with paved driveway is perfect size for the vehicles, a few toys and the spare freezer. A good sized newer shed for all the extra items awaits you out back. The location is sweet...set off the road on a private way on 1.37 acres of peace and serenity. What a spot!
Location
State ME
County Kennebec
Zoning Residential
Rooms
Basement Full, Interior Entry, Unfinished
Primary Bedroom Level First
Bedroom 2 First
Bedroom 3 First
Living Room First
Dining Room First
Kitchen First
Interior
Interior Features 1st Floor Primary Bedroom w/Bath, Storage
Heating Stove, Multi-Zones, Hot Water, Baseboard
Cooling None
Flooring Wood, Tile
Fireplace No
Appliance Washer, Refrigerator, Electric Range, Dryer, Dishwasher
Exterior
Parking Features 5 - 10 Spaces, Paved, On Site, Garage Door Opener
Garage Spaces 2.0
Pool Above Ground
View Y/N No
Roof Type Shingle
Porch Deck, Porch
Road Frontage Private
Garage Yes
Building
Lot Description Level, Open Lot, Landscaped, Near Golf Course, Rural, Subdivided
Foundation Concrete Perimeter
Sewer Private Sewer, Septic Existing on Site
Water Private, Well
Architectural Style Ranch
Structure Type Vinyl Siding,Wood Frame
Others
HOA Fee Include 700.0
Energy Description Wood, Oil
Read Less
Want to know what your home might be worth? Contact us for a FREE valuation!

Our team is ready to help you sell your home for the highest possible price ASAP







