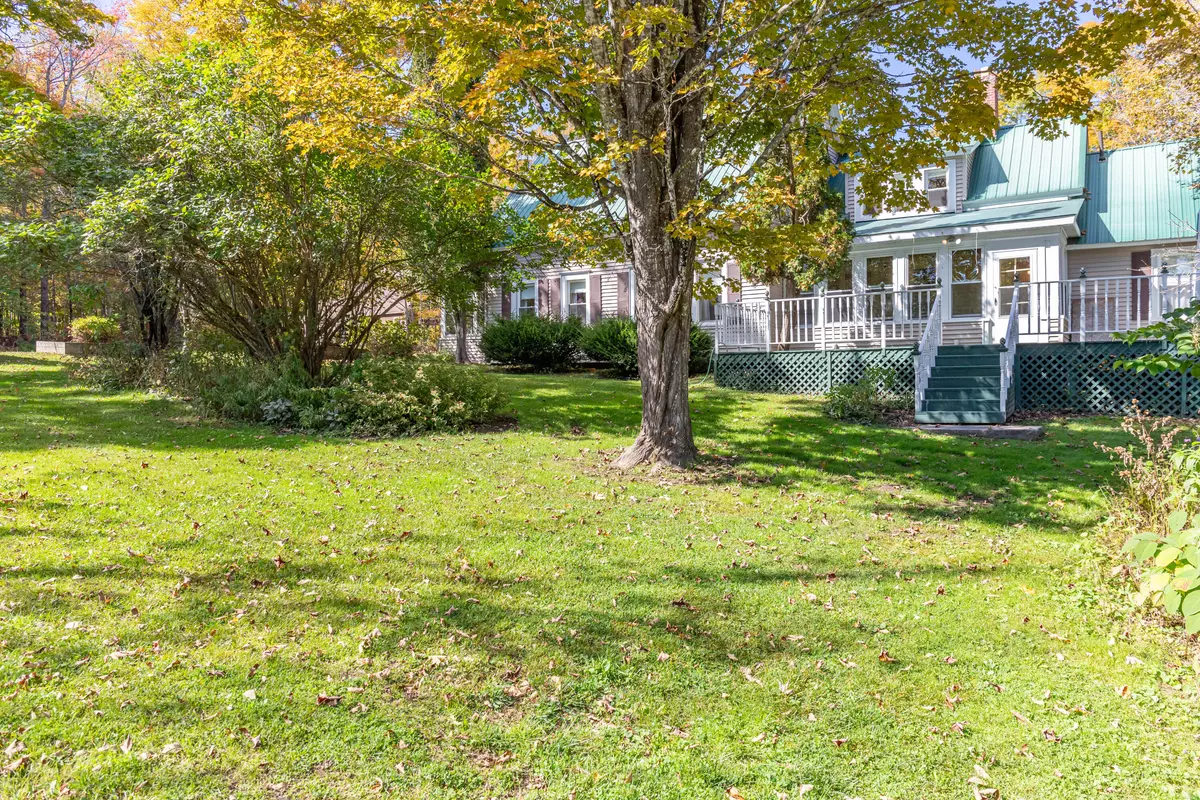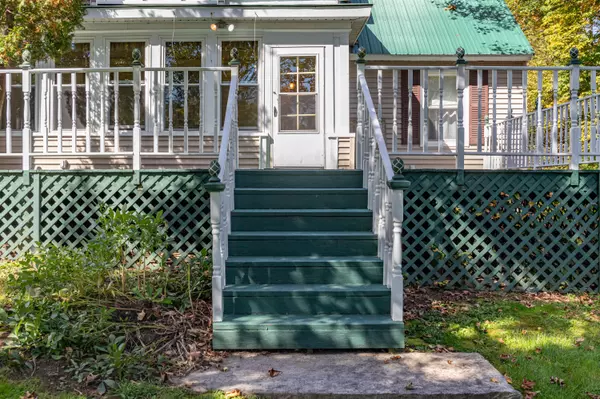Bought with NextHome Experience
$320,000
For more information regarding the value of a property, please contact us for a free consultation.
753 Sebec Village RD Sebec, ME 04481
3 Beds
2 Baths
1,508 SqFt
Key Details
Sold Price $320,000
Property Type Residential
Sub Type Single Family Residence
Listing Status Sold
Square Footage 1,508 sqft
MLS Listing ID 1606762
Sold Date 04/17/25
Style New Englander
Bedrooms 3
Full Baths 2
HOA Y/N No
Abv Grd Liv Area 1,508
Annual Tax Amount $2,125
Tax Year 2024
Lot Size 1.100 Acres
Acres 1.1
Property Sub-Type Single Family Residence
Source Maine Listings
Land Area 1508
Property Description
This immaculate home, full of character and charm, offers 3 bedrooms, 2 full baths, and a bonus room that can serve as a fourth bedroom. The spacious layout includes first-floor laundry, a large kitchen with retro metal cabinets, living room, dining room, and 2 large glassed-in porches. A large, private deck overlooks the beautiful yard, perfect for relaxing or entertaining. The home has been lovingly cared for, featuring stunning tin ceilings, classic woodwork, and built-in accents. The basement has a newly re-poured cement floor, three oil tanks and a new FHA furnace. An on-demand generator for peace of mind. With 2 inch styrofoam insulation installed behind the vinyl siding makes the home more efficient. Additional storage is available in the one-bay garage. Located just a short walk to Sebec Lake and a public boat launch, this property is perfect for outdoor enthusiasts with nearby snowmobile and ATV trails. A unique blend of retro charm and modern conveniences, this home is truly a gem! Call for your showing today!
Location
State ME
County Piscataquis
Zoning Residential
Rooms
Basement Interior, Walk-Out Access, Full, Exterior Only
Master Bedroom Second 13.0X13.5
Bedroom 2 Second 17.0X12.0
Bedroom 3 First 13.0X8.5
Living Room First 14.0X13.5
Dining Room First 14.0X14.0 Built-Ins
Kitchen First 14.5X13.0 Eat-in Kitchen
Interior
Interior Features Attic, Shower, Storage
Heating Forced Air
Cooling None
Flooring Vinyl, Laminate
Equipment Internet Access Available, Generator
Fireplace No
Appliance ENERGY STAR Qualified Appliances, Washer, Refrigerator, Electric Range, Dryer, Dishwasher
Laundry Laundry - 1st Floor, Main Level
Exterior
Parking Features 1 - 4 Spaces, Paved, Detached
Garage Spaces 1.0
Fence Fenced
Utilities Available 1
View Y/N Yes
View Scenic, Trees/Woods
Roof Type Metal
Street Surface Paved
Accessibility 32 - 36 Inch Doors
Porch Deck, Glass Enclosed
Garage Yes
Building
Lot Description Well Landscaped, Open, Near Town, Neighborhood, Rural
Foundation Concrete Perimeter
Sewer Private Sewer
Water Private
Architectural Style New Englander
Structure Type Vinyl Siding,Wood Frame
Schools
School District Rsu 68/Msad 68
Others
Restrictions Unknown
Energy Description Oil
Read Less
Want to know what your home might be worth? Contact us for a FREE valuation!

Our team is ready to help you sell your home for the highest possible price ASAP







