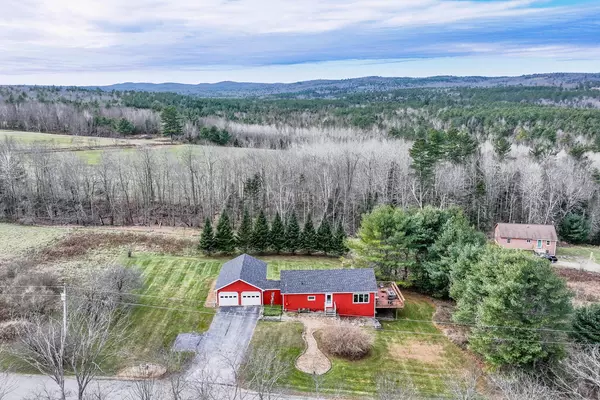Bought with Camden Coast Real Estate
$313,000
For more information regarding the value of a property, please contact us for a free consultation.
172 Morey Hill RD Morrill, ME 04952
2 Beds
2 Baths
1,200 SqFt
Key Details
Sold Price $313,000
Property Type Residential
Sub Type Single Family Residence
Listing Status Sold
Square Footage 1,200 sqft
MLS Listing ID 1609651
Sold Date 05/05/25
Style Ranch
Bedrooms 2
Full Baths 1
Half Baths 1
HOA Y/N No
Abv Grd Liv Area 1,200
Year Built 1980
Annual Tax Amount $2,463
Tax Year 2023
Lot Size 1.610 Acres
Acres 1.61
Property Sub-Type Single Family Residence
Source Maine Listings
Land Area 1200
Property Description
Experience the charm of country living in this fully renovated, turnkey home! Stripped to the studs and rebuilt with care, this 2-bedroom residence boasts updated features throughout: plumbing, flooring, walls, paint, appliances, cabinetry, sinks, a walk-in shower—even the mailbox! Additional highlights include several replaced windows and new roof,December of 2022.
Step outside to enjoy the mountain views from the expansive deck. Inside, cozy up by the pellet stove, complete with a convenient dumbwaiter for moving pellet bags from the basement.
The property also offers a recently painted exterior, a HUGE attached garage/workshop, and a spacious mudroom for added convenience. The full, DRY walkout basement features a half bath and a semi-finished area with two bay windows—perfect for a home gym, game room, or creative hangout space.
This gem of a home has it all—don't miss out!
Location
State ME
County Waldo
Zoning Residential
Rooms
Basement Walk-Out Access, Full, Unfinished
Master Bedroom First
Bedroom 2 First
Living Room First
Dining Room First
Kitchen First
Interior
Interior Features Walk-in Closets, 1st Floor Bedroom, Elevator Freight, Shower, Storage
Heating Stove, Hot Water, Baseboard
Cooling Wall/Window Unit(s)
Flooring Laminate
Equipment Generator
Fireplace No
Appliance Washer, Refrigerator, Electric Range, Dryer
Exterior
Parking Features 1 - 4 Spaces, Paved, Inside Entrance
Garage Spaces 4.0
View Y/N Yes
View Fields, Mountain(s), Scenic, Trees/Woods
Roof Type Shingle
Street Surface Paved
Porch Deck
Garage Yes
Building
Lot Description Rolling/Sloping, Open, Level, Rural
Sewer Septic Tank, Private Sewer
Water Well, Private
Architectural Style Ranch
Structure Type Shingle Siding,Wood Frame
Others
Restrictions Unknown
Energy Description Pellets, Oil
Read Less
Want to know what your home might be worth? Contact us for a FREE valuation!

Our team is ready to help you sell your home for the highest possible price ASAP







