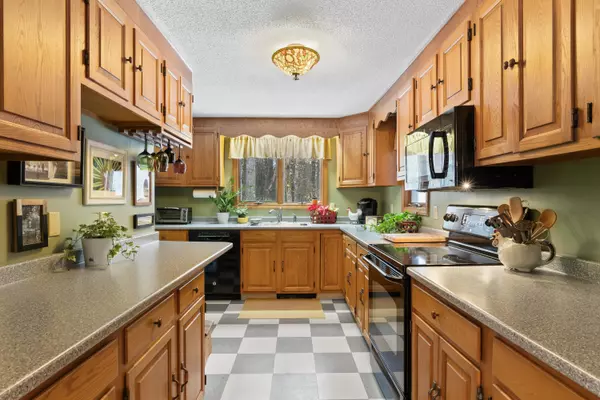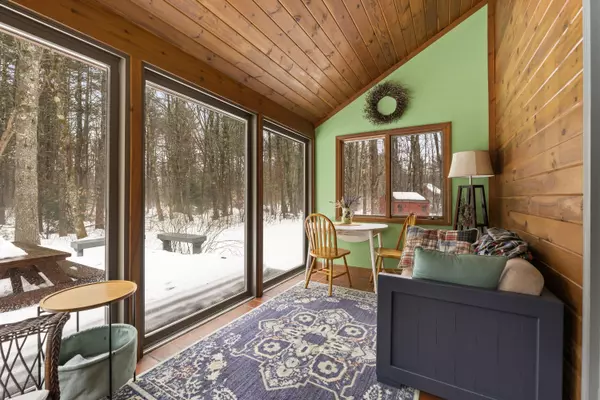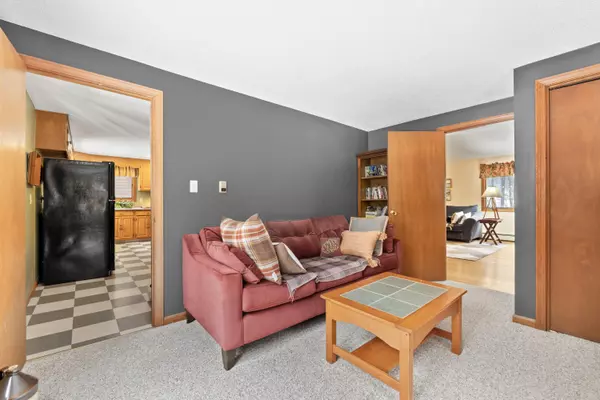Bought with Cottage & Co Real Estate
$689,900
For more information regarding the value of a property, please contact us for a free consultation.
118 Nottingham DR Wells, ME 04090
4 Beds
3 Baths
2,082 SqFt
Key Details
Sold Price $689,900
Property Type Residential
Sub Type Single Family Residence
Listing Status Sold
Square Footage 2,082 sqft
MLS Listing ID 1615584
Sold Date 05/16/25
Style Cape Cod
Bedrooms 4
Full Baths 3
HOA Y/N No
Abv Grd Liv Area 2,082
Year Built 1983
Annual Tax Amount $2,945
Tax Year 2023
Lot Size 1.790 Acres
Acres 1.79
Property Sub-Type Single Family Residence
Source Maine Listings
Land Area 2082
Property Description
Set on a private 1.79-acre lot, this warm and inviting 4-bedroom, 3-bath home offers the perfect balance of space and comfort. With multiple living areas, a sunroom, an office, and living space above the garage, there's plenty of room to spread out—yet every corner feels cozy and welcoming. The heart of the home is the airy living room, where high ceilings and natural light create an open, inviting space. A woodstove adds warmth, making it the perfect spot to gather on crisp Maine evenings. The kitchen is both functional and charming, with rich wood cabinetry and plenty of space for cooking and conversation. Just off the main living area, the sunroom offers a quiet retreat to enjoy a morning coffee or a good book. Each bedroom is designed for comfort, offering a peaceful escape at the end of the day. And with a spacious deck overlooking the wooded backyard, you'll have plenty of outdoor space to relax and unwind. This home feels big in all the right ways—offering space for everyone while maintaining a cozy, welcoming atmosphere. Tucked away in a quiet setting yet conveniently close to Wells' beaches, shops, and restaurants, it's a place where you can truly feel at home.
Location
State ME
County York
Zoning Rural
Rooms
Basement Dirt Floor, Crawl Space, Exterior Only
Master Bedroom Second
Bedroom 2 Second
Bedroom 3 Second
Bedroom 4 Second
Living Room First
Dining Room First
Kitchen First
Family Room Second
Interior
Interior Features Bathtub, Shower, Primary Bedroom w/Bath
Heating Stove, Hot Water, Baseboard
Cooling None
Flooring Wood, Laminate, Carpet
Fireplaces Number 1
Fireplace Yes
Appliance Washer, Refrigerator, Microwave, Electric Range, Dryer, Dishwasher
Laundry Laundry - 1st Floor, Main Level
Exterior
Parking Features 5 - 10 Spaces, Paved, Inside Entrance, Off Street
Garage Spaces 2.0
View Y/N Yes
View Trees/Woods
Roof Type Shingle
Street Surface Paved
Porch Deck, Glass Enclosed
Garage Yes
Building
Lot Description Well Landscaped, Wooded, Near Public Beach, Near Shopping, Near Turnpike/Interstate, Near Town, Neighborhood, Rural, Subdivided, Near Railroad
Foundation Concrete Perimeter
Sewer Septic Tank, Septic Design Available
Water Well, Private
Architectural Style Cape Cod
Structure Type Wood Siding,Clapboard,Wood Frame
Others
Energy Description Wood, Oil
Read Less
Want to know what your home might be worth? Contact us for a FREE valuation!

Our team is ready to help you sell your home for the highest possible price ASAP







