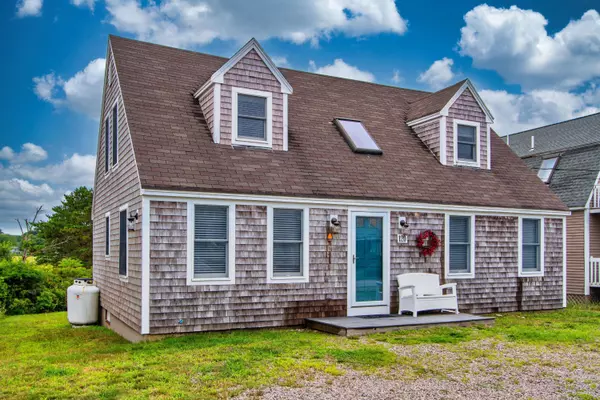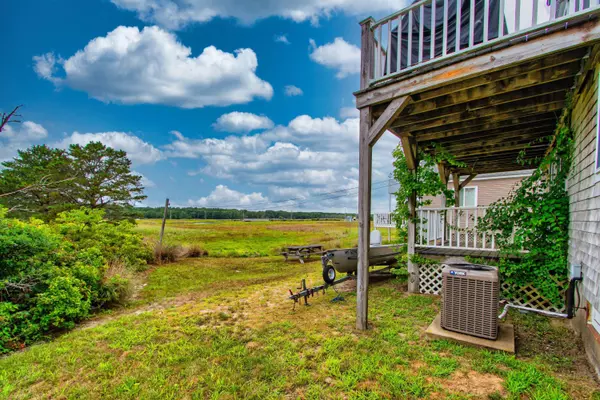Bought with Coldwell Banker Realty
$1,400,000
For more information regarding the value of a property, please contact us for a free consultation.
120 Ocean AVE Wells, ME 04090
3 Beds
4 Baths
1,638 SqFt
Key Details
Sold Price $1,400,000
Property Type Residential
Sub Type Single Family Residence
Listing Status Sold
Square Footage 1,638 sqft
MLS Listing ID 1619754
Sold Date 05/15/25
Style Cape Cod
Bedrooms 3
Full Baths 3
Half Baths 1
HOA Y/N No
Abv Grd Liv Area 1,638
Year Built 1980
Annual Tax Amount $8,693
Tax Year 2023
Lot Size 4,791 Sqft
Acres 0.11
Property Sub-Type Single Family Residence
Source Maine Listings
Land Area 1638
Property Description
Enjoy beautiful beach and ocean views from the front and panoramic vistas of the tidal marsh and Ogunquit River from the back. This beautifully reverse designed home features three spacious bedrooms, each with its own private bath. The sun-drenched second floor offers an open-concept layout with a fully applianced kitchen, a large dining area, and a bright, inviting living room that opens onto an expansive deck overlooking the river and marsh — the perfect spot to take in the abundant local wildlife.
Additional highlights include central air conditioning, a fireplace and direct backyard access for kayaking adventures. Just a short walk to the public beach entrance, this property also boasts a strong, consistent rental history and it includes the furnishings in the sale.
If you are interested in expanding permits are in hand to raise the building and add a third floor with additional living space and a front-to-back deck — a rare opportunity to create your dream coastal retreat!
Location
State ME
County York
Zoning RB
Body of Water Atlantic
Rooms
Basement Crawl Space, Sump Pump, Exterior Only
Primary Bedroom Level First
Bedroom 2 First 13.0X13.0
Bedroom 3 First 15.0X12.0
Living Room Second 22.0X20.0
Dining Room Second 11.0X9.0
Kitchen Second 15.0X12.0 Island
Interior
Interior Features 1st Floor Primary Bedroom w/Bath
Heating Zoned, Hot Water
Cooling Central Air
Flooring Wood
Fireplaces Number 1
Equipment Internet Access Available, Cable
Fireplace Yes
Appliance Washer, Refrigerator, Gas Range, Dryer, Disposal, Dishwasher
Laundry Laundry - 1st Floor, Main Level
Exterior
Parking Features 1 - 4 Spaces, Gravel, On Site
View Y/N Yes
View Scenic
Roof Type Pitched,Shingle
Street Surface Paved
Porch Deck
Garage No
Building
Lot Description Open, Level, Abuts Conservation, Near Public Beach
Foundation Concrete Perimeter, Slab
Sewer Public Sewer
Water Public
Architectural Style Cape Cod
Structure Type Shingle Siding,Wood Frame
Others
Energy Description Gas Bottled
Read Less
Want to know what your home might be worth? Contact us for a FREE valuation!

Our team is ready to help you sell your home for the highest possible price ASAP







