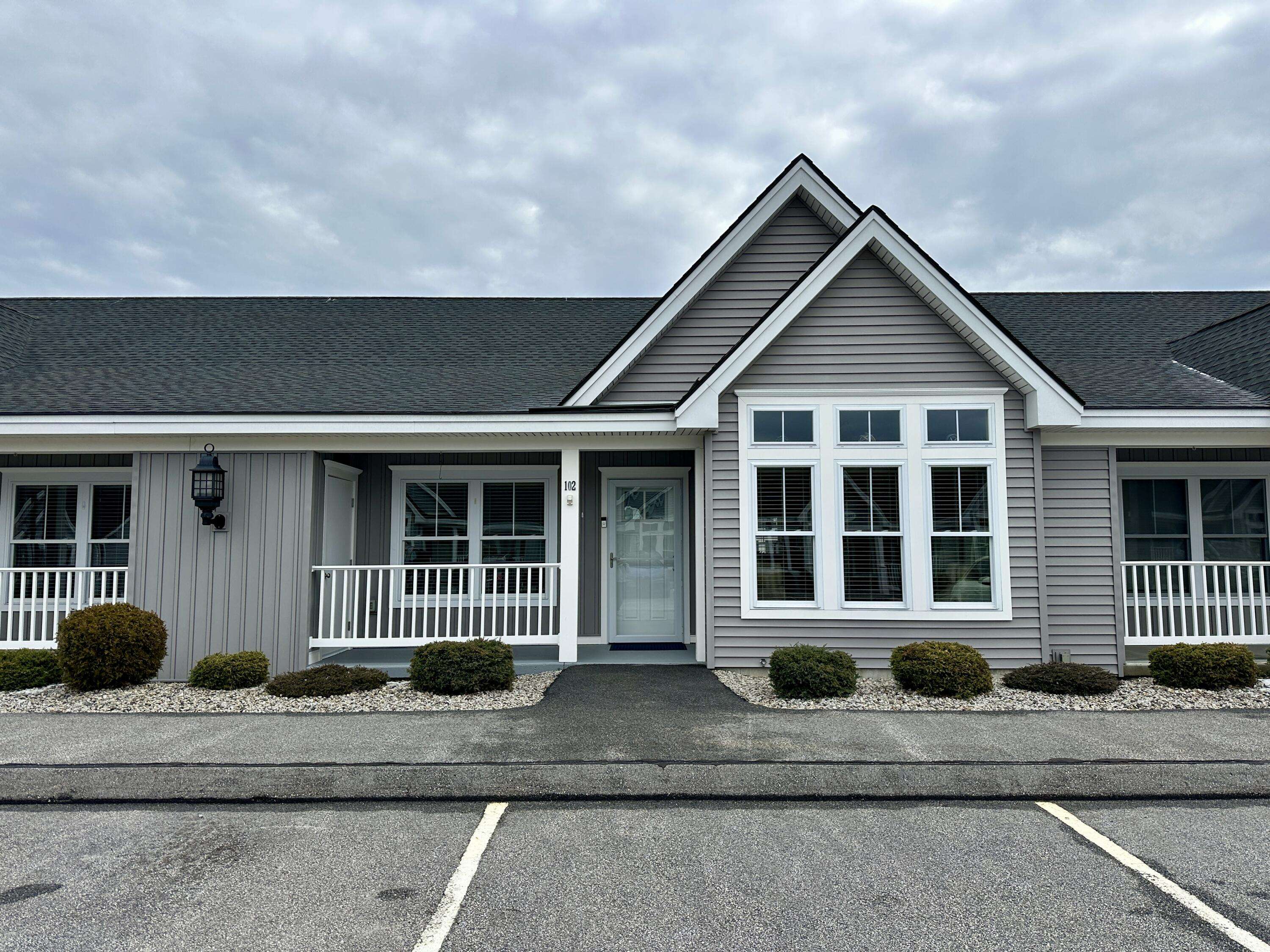Bought with Keller Williams Realty
$425,000
For more information regarding the value of a property, please contact us for a free consultation.
4 Kason LN #102 Biddeford, ME 04005
2 Beds
2 Baths
1,130 SqFt
Key Details
Sold Price $425,000
Property Type Residential
Sub Type Condominium
Listing Status Sold
Square Footage 1,130 sqft
Subdivision Carriage House Condo Association
MLS Listing ID 1617133
Sold Date 05/20/25
Style Ranch
Bedrooms 2
Full Baths 2
HOA Fees $245/mo
HOA Y/N Yes
Abv Grd Liv Area 1,130
Year Built 2017
Annual Tax Amount $4,501
Tax Year 2024
Property Sub-Type Condominium
Source Maine Listings
Property Description
Welcome to 4 Kason Lane, a beautifully maintained 2-bedroom, 2-bathroom condo in the desirable 55+ Carriage House Community. This spacious unit features an open floor plan with abundant natural light, hardwood floors, and a cozy living room perfect for relaxing or entertaining. The well-equipped kitchen includes modern appliances and ample storage, while the adjoining dining area and deck is ideal for casual gatherings.
Enjoy the convenience of condo living with low-maintenance living and the added benefit of a location just minutes from downtown Biddeford, local shops, restaurants, and the beautiful beaches of Southern Maine. With easy access to major highways and only a short drive to Portland, this is the perfect place to call home. Don't miss the opportunity to own this charming condo— Open House Saturday, March 29th, from 10-12pm.
Location
State ME
County York
Zoning R1A
Rooms
Basement Interior, Full, Doghouse, Unfinished
Master Bedroom First
Bedroom 2 First
Kitchen First
Interior
Interior Features 1st Floor Primary Bedroom w/Bath, One-Floor Living
Heating Hot Water, Heat Pump, Direct Vent Heater, Baseboard
Cooling Heat Pump
Flooring Wood, Tile
Fireplace No
Appliance Washer, Wall Oven, Refrigerator, Microwave, Dryer, Disposal, Dishwasher, Cooktop
Laundry Laundry - 1st Floor, Main Level
Exterior
Parking Features Reserved Parking, 1 - 4 Spaces, Paved, Common, Off Street
Community Features Clubhouse
View Y/N No
Roof Type Shingle
Street Surface Paved
Porch Deck
Garage No
Building
Lot Description Well Landscaped, Sidewalks, Intown, Near Turnpike/Interstate, Near Town, Neighborhood
Foundation Concrete Perimeter
Sewer Public Sewer
Water Public
Architectural Style Ranch
Structure Type Vinyl Siding,Wood Frame
Others
HOA Fee Include 245.0
Energy Description Propane
Read Less
Want to know what your home might be worth? Contact us for a FREE valuation!

Our team is ready to help you sell your home for the highest possible price ASAP






