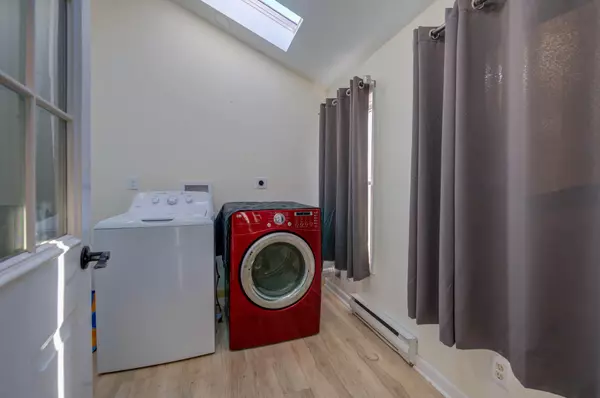Bought with Keller Williams Coastal and Lakes & Mountains Realty
$470,000
For more information regarding the value of a property, please contact us for a free consultation.
439 Bald Hill RD Wells, ME 04090
4 Beds
2 Baths
2,140 SqFt
Key Details
Sold Price $470,000
Property Type Residential
Sub Type Single Family Residence
Listing Status Sold
Square Footage 2,140 sqft
MLS Listing ID 1613941
Sold Date 05/16/25
Style Ranch
Bedrooms 4
Full Baths 2
HOA Y/N No
Abv Grd Liv Area 2,140
Year Built 1965
Annual Tax Amount $2,464
Tax Year 2023
Lot Size 1.400 Acres
Acres 1.4
Property Sub-Type Single Family Residence
Source Maine Listings
Land Area 2140
Property Description
Nestled on a generous 1.4-acre lot in Wells, ME, 439 Bald Hill Rd beckons with its timeless charm. This Ranch-style residence, crafted in 1965, unfolds across 2,140 sq ft, offering a sanctuary for family life. With four bedrooms and two bathrooms, it effortlessly combines comfort and functionality. The gas-forced air heating system and central AC ensure a comfortable living experience, regardless of the season. Adding to its practical allure, the home features a convenient pantry, PLUS finished 24x11ft, 12x14ft and 12x11ft bonus rooms for living, playing or office. Beyond the walls, a serene 14x14 patio, spacious lawn and landscaping around house, utility space, and foundation contribute to the overall appeal. Additional amenities include a delightful hearth and an 80 sq ft shed. Positioned near the beach and shopping destinations, this residence effortlessly embodies coastal living with modern convenience. Come see your new home or see a great rental investment in our annually voted U.S. top 20 beach community. Currently tenant-occupied with a lease expiring May 15th. The current lease agreement allows showings at reasonable hours.
Location
State ME
County York
Zoning R
Rooms
Basement Crawl Space, Not Applicable
Master Bedroom First
Bedroom 2 First
Bedroom 3 First
Bedroom 4 First
Living Room First
Kitchen First
Family Room First
Interior
Interior Features 1st Floor Bedroom, One-Floor Living, Pantry, Storage
Heating Forced Air
Cooling Central Air
Flooring Vinyl, Laminate, Carpet
Equipment Internet Access Available
Fireplace No
Appliance Washer, Refrigerator, Microwave, Gas Range, Dryer, Dishwasher
Laundry Laundry - 1st Floor, Main Level
Exterior
Parking Features 5 - 10 Spaces, Paved
Utilities Available 1
View Y/N Yes
View Fields, Trees/Woods
Roof Type Shingle
Street Surface Paved
Garage No
Building
Lot Description Rolling/Sloping, Open, Level, Wooded, Near Public Beach, Near Shopping, Near Turnpike/Interstate, Rural
Foundation Slab
Sewer Septic Tank
Water Well, Private
Architectural Style Ranch
Structure Type Vinyl Siding,Wood Frame
Others
Energy Description Propane
Read Less
Want to know what your home might be worth? Contact us for a FREE valuation!

Our team is ready to help you sell your home for the highest possible price ASAP







