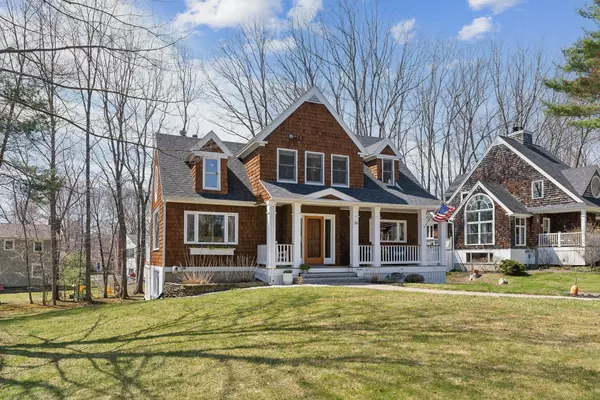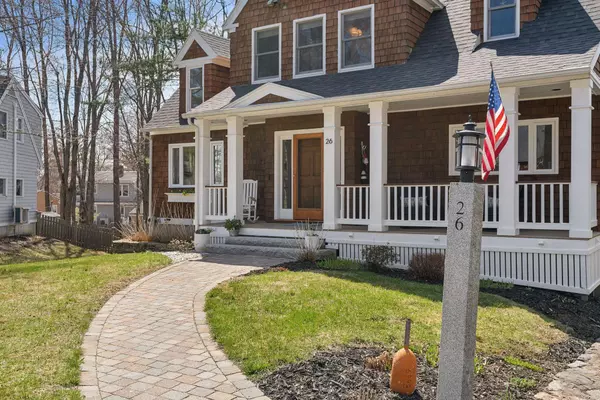Bought with Maine Home Connection
$849,000
For more information regarding the value of a property, please contact us for a free consultation.
26 Cottage Park RD Portland, ME 04103
3 Beds
3 Baths
2,044 SqFt
Key Details
Sold Price $849,000
Property Type Residential
Sub Type Single Family Residence
Listing Status Sold
Square Footage 2,044 sqft
Subdivision Cottage Park Association
MLS Listing ID 1619851
Sold Date 06/13/25
Style Cottage
Bedrooms 3
Full Baths 2
Half Baths 1
HOA Fees $62/ann
HOA Y/N Yes
Abv Grd Liv Area 1,744
Year Built 1995
Annual Tax Amount $6,379
Tax Year 2025
Lot Size 9,147 Sqft
Acres 0.21
Property Sub-Type Single Family Residence
Source Maine Listings
Land Area 2044
Property Description
This charming home is tucked away on a quiet private road in Portland's Cottage Park neighborhood—just minutes from local shops and restaurants. With a warm, welcoming layout, it has everything you need to feel right at home.
The eat-in kitchen features granite countertops, a gas range, and it connects easily to the dining room with stunning built-ins for extra storage and visual appeal. The living room is full of natural light from the large windows and cathedral ceilings, and the wood-burning fireplace adds a cozy touch.
A great office space with French doors and plenty of storage can be found on the first level, and hardwood floors run throughout the first and second floor.
Upstairs, there's a primary bedroom with an en-suite bath complete with a jetted tub for ultimate relaxation, plus two more bedrooms for guests or family. The home also offers a two-car garage, and a newly updated back deck with views of the back yard, an excellent space for those warm summer days. Additional features include a partially finished daylight basement with a family room that has carpeted flooring, and space for laundry and storage. Sitting on a .21-acre lot, this home offers a great mix of privacy and convenience, just a short drive to everything Portland has to offer.
Location
State ME
County Cumberland
Zoning R3
Rooms
Basement Interior, Daylight, Finished, Partial
Primary Bedroom Level Second
Bedroom 2 Second
Bedroom 3 Second
Living Room First
Dining Room First Dining Area
Kitchen First
Family Room Basement
Interior
Interior Features Bathtub, Primary Bedroom w/Bath
Heating Hot Water, Baseboard
Cooling None
Flooring Wood, Tile, Carpet
Fireplaces Number 1
Fireplace Yes
Appliance Washer, Refrigerator, Microwave, Gas Range, Dryer, Dishwasher
Laundry Washer Hookup
Exterior
Parking Features Auto Door Opener, Basement, 1 - 4 Spaces, Paved, On Site, Inside Entrance, Underground
Garage Spaces 2.0
View Y/N No
Roof Type Shingle
Street Surface Paved
Road Frontage Private Road
Garage Yes
Building
Lot Description Well Landscaped, Open, Near Shopping, Neighborhood, Subdivided
Sewer Public Sewer
Water Public
Architectural Style Cottage
Structure Type Shingle Siding,Wood Frame
Others
HOA Fee Include 750.0
Energy Description Propane, Wood, Oil
Read Less
Want to know what your home might be worth? Contact us for a FREE valuation!

Our team is ready to help you sell your home for the highest possible price ASAP







