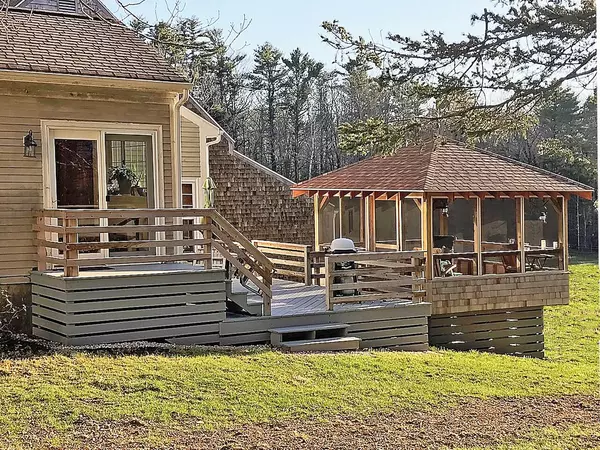Bought with Drum & Drum Real Estate Inc.
$1,225,000
For more information regarding the value of a property, please contact us for a free consultation.
219 River RD Newcastle, ME 04553
3 Beds
2 Baths
2,340 SqFt
Key Details
Sold Price $1,225,000
Property Type Residential
Sub Type Single Family Residence
Listing Status Sold
Square Footage 2,340 sqft
MLS Listing ID 1613333
Sold Date 06/20/25
Style Victorian
Bedrooms 3
Full Baths 2
HOA Y/N No
Abv Grd Liv Area 2,340
Year Built 1870
Annual Tax Amount $7,741
Tax Year 2024
Lot Size 45.000 Acres
Acres 45.0
Property Sub-Type Single Family Residence
Source Maine Listings
Land Area 2340
Property Description
Finding a 45 acre former horse farm comprising a stately Victorian, barn, pastures, and run-in sheds this close to downtown Damariscotta might seem a tall order, but here is Fair Tide Farm. This home of tall ceilings and graceful Victorian lines has been diligently maintained and improved providing up-to-date amenities. The attached 6-stall horse barn, tack-room, and heated farm office has direct entry to the house, appropriately through the mudroom. A very recently remodeled full bath and re-appointed kitchen are in the ell where radiant in-floor heat makes this central gathering area welcoming. A back room, which can serve as a bedroom and full bath on the ground level, makes first floor living an option. The 2nd floor bedrooms, dressing room, and full bath are welcome spaces and so located to provide for the possibility of an apartment. Views across the fields are enjoyed from the deck or screened gazebo. There are 6-12x10 stalls, 1-40x10 run-in under the barn, 3-12x20 open run-ins in the pasture, 2 auto-waterers in the pasture, water hydrant at the barn, hay storage for 9-horses/winter, heated tack room, and 3 large pastures. For the listing with less acreage see MLS #1614441.
Location
State ME
County Lincoln
Zoning D1-Rural
Body of Water Damariscotta River
Rooms
Basement Interior, Crawl Space, Full, Unfinished
Primary Bedroom Level Second
Master Bedroom First 12.0X19.0
Bedroom 2 Second 14.0X16.0
Living Room First 14.0X16.0
Dining Room First 14.0X15.0 Formal
Kitchen First 12.0X19.0 Eat-in Kitchen
Extra Room 1 10.0X12.0
Interior
Interior Features 1st Floor Bedroom, One-Floor Living
Heating Stove, Radiant, Heat Pump, Direct Vent Heater, Baseboard
Cooling None, Heat Pump
Flooring Wood, Tile, Carpet
Equipment Internet Access Available, Generator, Cable
Fireplace No
Appliance Washer, Refrigerator, Electric Range, Dryer, Dishwasher
Laundry Upper Level
Exterior
Parking Features 1 - 4 Spaces, Gravel, Inside Entrance
Garage Spaces 2.0
Utilities Available 1
View Y/N Yes
View Fields, Scenic, Trees/Woods
Roof Type Shingle
Street Surface Paved
Porch Deck, Porch, Screened
Garage Yes
Building
Lot Description Rolling/Sloping, Pasture/Field, Open, Agricultural, Farm, Level, Wooded, Abuts Conservation, Near Town, Rural
Foundation Stone, Concrete Perimeter
Sewer Septic Tank, Private Sewer, Septic Design Available
Water Well, Private
Architectural Style Victorian
Structure Type Clapboard,Wood Frame
Others
Energy Description Propane
Read Less
Want to know what your home might be worth? Contact us for a FREE valuation!

Our team is ready to help you sell your home for the highest possible price ASAP







