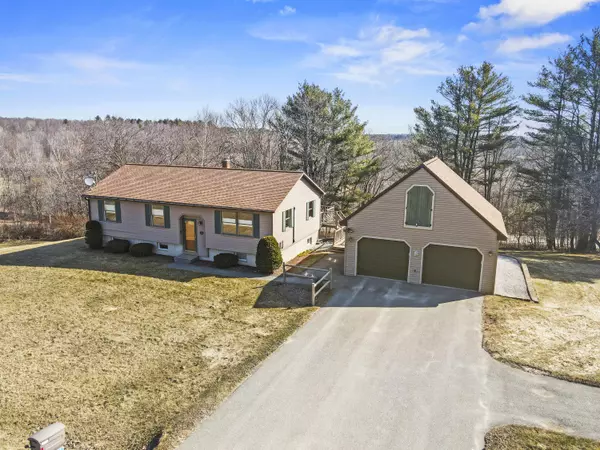Bought with NextHome Experience
$395,000
For more information regarding the value of a property, please contact us for a free consultation.
24 Vista WAY Glenburn, ME 04401
3 Beds
2 Baths
1,585 SqFt
Key Details
Sold Price $395,000
Property Type Residential
Sub Type Single Family Residence
Listing Status Sold
Square Footage 1,585 sqft
MLS Listing ID 1618597
Sold Date 07/01/25
Style Raised Ranch
Bedrooms 3
Full Baths 2
HOA Y/N No
Abv Grd Liv Area 1,144
Year Built 1990
Annual Tax Amount $3,166
Tax Year 2024
Lot Size 1.300 Acres
Acres 1.3
Property Sub-Type Single Family Residence
Source Maine Listings
Land Area 1585
Property Description
Charming 3-Bedroom, 2-Bath Raised Ranch with Full Finished Basement and Ample Outdoor Space.
Welcome to your dream home! This beautiful, well maintained 3-bedroom, 2-bathroom property offers the perfect balance of comfort, style, and functionality. Inside, you'll find a spacious open floor plan with updated flooring in the primary bedroom. The full finished basement provides additional living space, ideal for a home office, gym, or playroom—endless possibilities await!
The two-car garage offers generous storage space, with room for everything you need and even more storage above & new garage doors and openers. Outside, enjoy a large deck perfect for entertaining, overlooking a peaceful and private backyard. There's also a separate 16x10 shed, perfect for storing lawn equipment or transforming into your own personal he/she shed.
Efficiency is key with this home, featuring a 16KW Generac generator, a water softener system, and three mini splits that provide energy-efficient heating and cooling year-round.
Other standout features include custom blinds that allow you to control light and privacy, a paved driveway with extra parking for family and friends, and plenty of space to make this home your own.
Location
State ME
County Penobscot
Zoning residential
Rooms
Basement Interior, Walk-Out Access, Daylight, Finished, Full
Primary Bedroom Level First
Master Bedroom First 10.3X9.1
Bedroom 2 First 13.0X9.0
Living Room First 16.1X13.2
Dining Room First 9.3X11.2
Kitchen First 10.2X11.2
Extra Room 1 22.8X24.1
Family Room Basement
Interior
Interior Features 1st Floor Bedroom, 1st Floor Primary Bedroom w/Bath, Bathtub, Primary Bedroom w/Bath
Heating Zoned, Hot Water, Heat Pump, Baseboard
Cooling Heat Pump
Flooring Vinyl, Laminate, Carpet
Equipment Satellite Dish, Internet Access Available, Cable
Fireplace No
Appliance Washer, Refrigerator, Microwave, Electric Range, Dryer, Dishwasher
Exterior
Parking Features Auto Door Opener, 1 - 4 Spaces, Paved, Detached
Garage Spaces 2.0
View Y/N Yes
View Scenic, Trees/Woods
Roof Type Shingle
Street Surface Paved
Porch Deck
Garage Yes
Building
Lot Description Well Landscaped, Rolling/Sloping, Open, Cul-De-Sac, Wooded, Near Shopping, Near Turnpike/Interstate, Near Town, Neighborhood, Rural, Subdivided
Foundation Concrete Perimeter
Sewer Private Sewer, Septic Design Available
Water Private
Architectural Style Raised Ranch
Structure Type Vinyl Siding,Wood Frame
Schools
School District Glenburn Public Schools
Others
Restrictions Yes
Energy Description Oil, Electric
Read Less
Want to know what your home might be worth? Contact us for a FREE valuation!

Our team is ready to help you sell your home for the highest possible price ASAP







