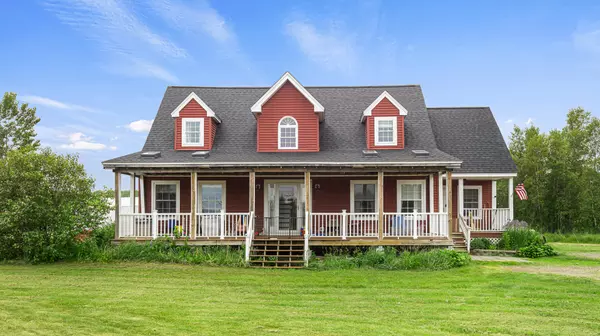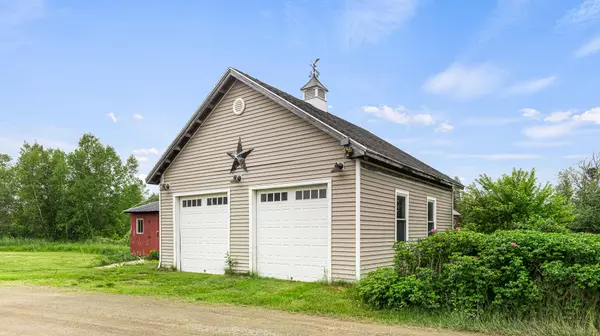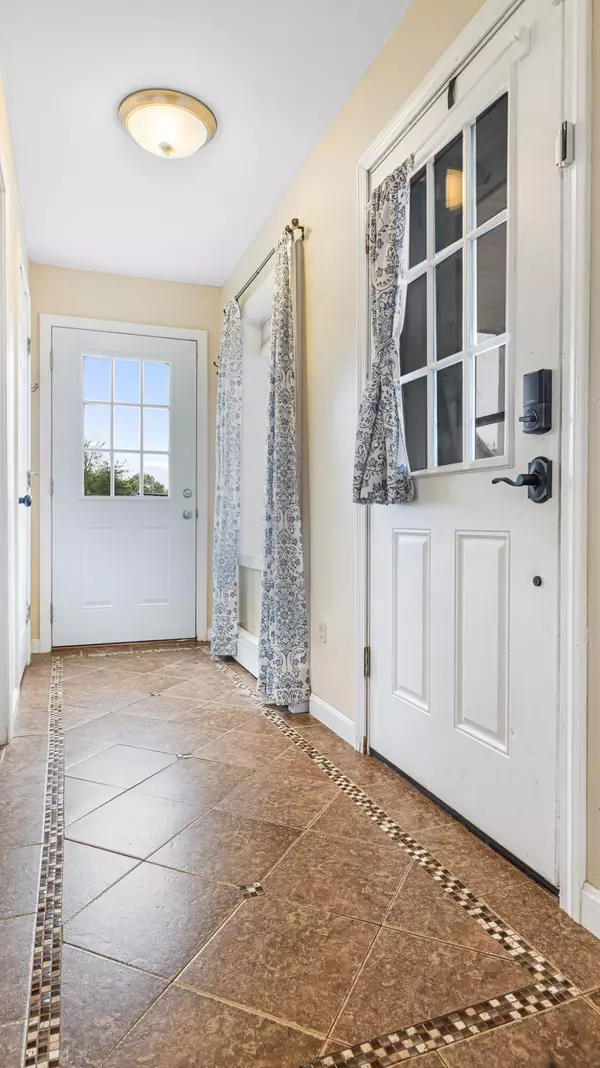Bought with NextHome Experience
$395,000
For more information regarding the value of a property, please contact us for a free consultation.
3030 Hudson RD Hudson, ME 04449
5 Beds
3 Baths
2,051 SqFt
Key Details
Sold Price $395,000
Property Type Residential
Sub Type Single Family Residence
Listing Status Sold
Square Footage 2,051 sqft
MLS Listing ID 1626769
Sold Date 07/11/25
Style Cape Cod
Bedrooms 5
Full Baths 3
HOA Y/N No
Abv Grd Liv Area 2,051
Year Built 2003
Annual Tax Amount $3,946
Tax Year 2024
Lot Size 19.100 Acres
Acres 19.1
Property Sub-Type Single Family Residence
Source Maine Listings
Land Area 2051
Property Description
Big and beautiful home!
Enjoy inside and out in this spacious 5 bedroom/3 full bath home on 19.10 acres. The kitchen offers marble countertops with a farmer's sink. In the island there is a cupboard that holds your mixer with a shelving unit that lifts it up to counter height. No more lifting the heavy mixer! The full length front porch can be enjoyed and decorated and don't forget the back deck is great for grilling. Two bedrooms on the first floor is great if you want one level living and upstairs has three bedrooms with two full baths. The primary bedroom has room for an office area or finish off the ''attic'' space. Lovely bamboo and ceramic tile flooring throughout, 50 year shingles put on in 2023, whole house generator, and new windows over the last 5 years.
Location
State ME
County Penobscot
Zoning Residential
Rooms
Basement Interior, Walk-Out Access, Full, Sump Pump, Bulkhead, Unfinished
Primary Bedroom Level Second
Master Bedroom First 13.5X13.2
Bedroom 2 First 12.2X13.5
Bedroom 3 Second 13.7X12.8
Bedroom 4 Second 11.7X9.7
Living Room First 15.9X13.2
Dining Room First 11.2X13.5 Dining Area
Kitchen First 18.1X13.4 Island
Interior
Interior Features 1st Floor Bedroom, One-Floor Living, Shower, Storage, Primary Bedroom w/Bath
Heating Hot Water, Baseboard
Cooling None
Equipment Generator
Fireplace No
Appliance Washer, Refrigerator, Microwave, Gas Range, Dryer, Dishwasher
Laundry Laundry - 1st Floor, Main Level, Washer Hookup
Exterior
Parking Features 5 - 10 Spaces, Gravel, Detached
Garage Spaces 2.0
View Y/N Yes
View Fields, Trees/Woods
Roof Type Shingle
Street Surface Paved
Porch Deck, Porch
Garage Yes
Building
Lot Description Pasture/Field, Open, Level, Wooded, Rural
Foundation Concrete Perimeter
Sewer Septic Tank, Private Sewer
Water Well, Private
Architectural Style Cape Cod
Structure Type Vinyl Siding,Wood Frame
Others
Energy Description Oil
Read Less
Want to know what your home might be worth? Contact us for a FREE valuation!

Our team is ready to help you sell your home for the highest possible price ASAP







