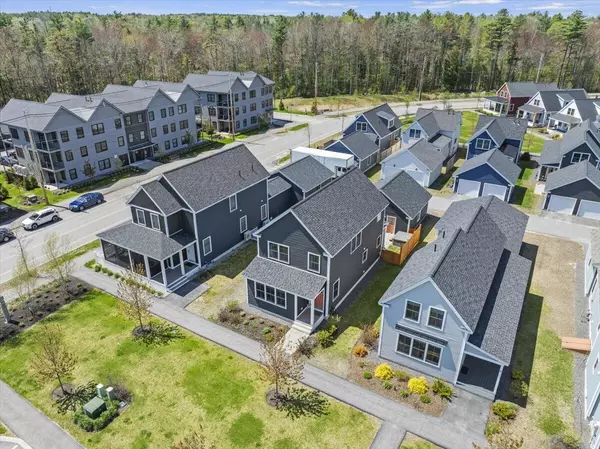Bought with Keller Williams Realty
$750,000
For more information regarding the value of a property, please contact us for a free consultation.
4 Frontrunner WAY Scarborough, ME 04074
3 Beds
4 Baths
2,433 SqFt
Key Details
Sold Price $750,000
Property Type Residential
Sub Type Single Family Residence
Listing Status Sold
Square Footage 2,433 sqft
MLS Listing ID 1623932
Sold Date 07/07/25
Style Colonial,New Englander
Bedrooms 3
Full Baths 3
Half Baths 1
HOA Fees $155/mo
HOA Y/N Yes
Abv Grd Liv Area 1,768
Year Built 2021
Annual Tax Amount $6,347
Tax Year 2024
Lot Size 4,356 Sqft
Acres 0.1
Property Sub-Type Single Family Residence
Source Maine Listings
Land Area 2433
Property Description
Located in the vibrant heart of Scarborough's growing downtown at The Downs, this modern 3-bedroom, 3.5-bath home offers comfort, style, and convenience just minutes from Maine's stunning beaches and natural preserves. Built in 2021, this thoughtfully designed home features beautiful finishes, abundant natural light, and a flexible layout ideal for today's lifestyles.
The main living area offers a seamless flow, perfect for everyday living and entertaining. The finished basement includes a full bathroom and is ideal for a home gym, music studio, or media space. Enjoy outdoor relaxation on the private patio with a hot tub—your own personal retreat.
Additional highlights include a spacious two-car garage, and an unbeatable location within walking distance to the future restaurants, retail, and community amenities at The Downs. Whether you're looking for low-maintenance living or a move-in-ready home close to it all, this one checks every box.
Location
State ME
County Cumberland
Zoning 39
Rooms
Basement Interior, Bulkhead, Finished, Full
Master Bedroom Second
Bedroom 2 Second
Bedroom 3 Second
Living Room First
Dining Room First
Kitchen First
Interior
Interior Features Bathtub
Heating Hot Water, Baseboard
Cooling None
Flooring Vinyl, Tile, Composition, Carpet
Fireplaces Number 1
Fireplace Yes
Appliance Washer, Refrigerator, Microwave, Gas Range, Dryer, Dishwasher
Laundry Upper Level
Exterior
Parking Features 1 - 4 Spaces, Paved, Detached
Garage Spaces 2.0
View Y/N No
Roof Type Shingle
Street Surface Paved
Porch Patio
Garage Yes
Building
Lot Description Well Landscaped, Open, Level, Sidewalks, Near Public Beach, Near Shopping, Near Turnpike/Interstate, Near Town, Neighborhood, Suburban
Foundation Concrete Perimeter
Sewer Public Sewer
Water Public
Architectural Style Colonial, New Englander
Structure Type Vinyl Siding,Wood Frame
Others
HOA Fee Include 155.0
Energy Description Gas Natural
Read Less
Want to know what your home might be worth? Contact us for a FREE valuation!

Our team is ready to help you sell your home for the highest possible price ASAP






