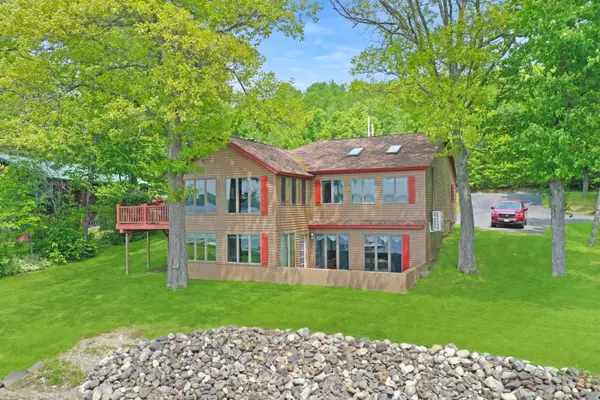Bought with NextHome Discover
$449,900
For more information regarding the value of a property, please contact us for a free consultation.
69 Hayward ST Portage Lake, ME 04768
5 Beds
3 Baths
2,892 SqFt
Key Details
Sold Price $449,900
Property Type Residential
Sub Type Single Family Residence
Listing Status Sold
Square Footage 2,892 sqft
MLS Listing ID 1626118
Sold Date 07/17/25
Style Other,Ranch
Bedrooms 5
Full Baths 3
HOA Y/N No
Abv Grd Liv Area 1,494
Annual Tax Amount $2,913
Tax Year 2024
Lot Size 0.290 Acres
Acres 0.29
Property Sub-Type Single Family Residence
Source Maine Listings
Land Area 2892
Property Description
Welcome to 69 Hayward Street in Portage Lake, Maine, a beautifully maintained home offering stunning views of the lake and a serene rocky shoreline. This property features 5 bedrooms and 3 bathrooms, with the unique option to combine lower-level bedrooms into larger spaces, providing flexibility for your living arrangements. The home includes a 2-car garage with an additional workshop area, perfect for projects and storage. A paved driveway leads up to the house, enhancing its curb appeal. The interior boasts cathedral ceilings and plenty of natural light, creating an inviting and spacious atmosphere. With a gradual depth along its rocky shoreline, the property is ideal for boat access, making it perfect for water enthusiasts. Situated in a prime location for outdoor recreation, This property offers direct access to the lake, making it a dream spot for snowmobile enthusiasts and year-around fishing. A short drive from the Northern Maine Woods, this location is also ideal for hunting, providing endless opportunities for adventure and nature exploration. Whether you're looking for a family home or a lakeside retreat, 69 Hayward Street offers both beauty and practicality in one of Maine's most picturesque and activity-rich settings.
Location
State ME
County Aroostook
Zoning Residential
Body of Water Portage Lake
Rooms
Basement Interior, Walk-Out Access, Daylight, Finished, Full, Sump Pump
Master Bedroom First
Bedroom 2 First
Bedroom 3 Basement
Bedroom 4 Basement
Bedroom 5 Basement
Living Room First
Kitchen First
Interior
Heating Hot Water, Heat Pump, Baseboard
Cooling Heat Pump
Flooring Wood, Tile, Carpet
Fireplace No
Exterior
Parking Features Auto Door Opener, 1 - 4 Spaces, Paved, Detached
Garage Spaces 2.0
View Y/N Yes
View Scenic
Roof Type Shingle
Street Surface Paved
Garage Yes
Building
Lot Description Well Landscaped, Rolling/Sloping, Near Golf Course, Near Public Beach, Neighborhood, Rural
Foundation Concrete Perimeter
Sewer Septic Tank, Private Sewer
Water Well, Private
Architectural Style Other, Ranch
Structure Type Wood Siding,Wood Frame
Others
Energy Description Wood, Oil
Read Less
Want to know what your home might be worth? Contact us for a FREE valuation!

Our team is ready to help you sell your home for the highest possible price ASAP







