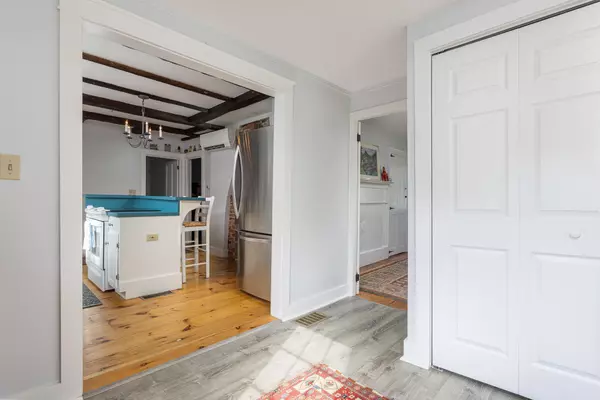Bought with Portside Real Estate Group
$625,000
For more information regarding the value of a property, please contact us for a free consultation.
218 Main ST Freeport, ME 04032
3 Beds
1 Bath
1,591 SqFt
Key Details
Sold Price $625,000
Property Type Residential
Sub Type Single Family Residence
Listing Status Sold
Square Footage 1,591 sqft
MLS Listing ID 1626786
Sold Date 07/21/25
Style Cape Cod
Bedrooms 3
Full Baths 1
HOA Y/N No
Abv Grd Liv Area 1,591
Year Built 1810
Annual Tax Amount $5,801
Tax Year 2024
Lot Size 1.860 Acres
Acres 1.86
Property Sub-Type Single Family Residence
Source Maine Listings
Land Area 1591
Property Description
Beautiful cape with charming period details throughout offers a terrific location close to Freeport Village and includes a separate adjacent lot, providing wonderful privacy and multiple opportunities in the Village 1 zone. The house is move-in ready with gleaming wide pine floors, fresh paint, updated windows, a new water heater, heat pump, an immaculate shed, a private outdoor patio. The first floor offers a spacious mudroom, bright kitchen with an ornamental brick fireplace and an island with dining bar, a living room, a lovely dining room with cathedral ceiling, wood stove and a door to the private side yard, a living room, a first floor bedroom, a laundry room and a full bath. Upstairs are two additional bedrooms with ample storage. This offering includes two separate lots (see survey) that border Frost Gully Brook and total 1. 86 acres. Come see this great property!
Location
State ME
County Cumberland
Zoning V1
Rooms
Basement Interior, Walk-Out Access, Dirt Floor, Crawl Space, Partial
Master Bedroom First
Bedroom 2 Second
Bedroom 3 Second
Living Room First
Dining Room First Cathedral Ceiling
Kitchen First Island, Pantry2
Interior
Interior Features Walk-in Closets, 1st Floor Bedroom, Pantry, Shower
Heating Wood Stove, Heat Pump, Forced Air
Cooling Window Unit(s), Heat Pump
Flooring Wood, Vinyl, Carpet
Fireplace No
Appliance Washer, Refrigerator, Microwave, Electric Range, Dryer, Dishwasher
Laundry Laundry - 1st Floor, Main Level
Exterior
Parking Features 1 - 4 Spaces, Gravel
Utilities Available 1
View Y/N No
Roof Type Shingle
Street Surface Paved
Porch Patio
Garage No
Building
Lot Description Open, Wooded, Near Shopping, Near Town, Near Public Transit, Near Railroad
Foundation Concrete Perimeter
Sewer Private Sewer
Water Public
Architectural Style Cape Cod
Structure Type Wood Siding,Shingle Siding,Wood Frame
Schools
School District Rsu 05
Others
Energy Description Wood, Oil, Electric
Read Less
Want to know what your home might be worth? Contact us for a FREE valuation!

Our team is ready to help you sell your home for the highest possible price ASAP






