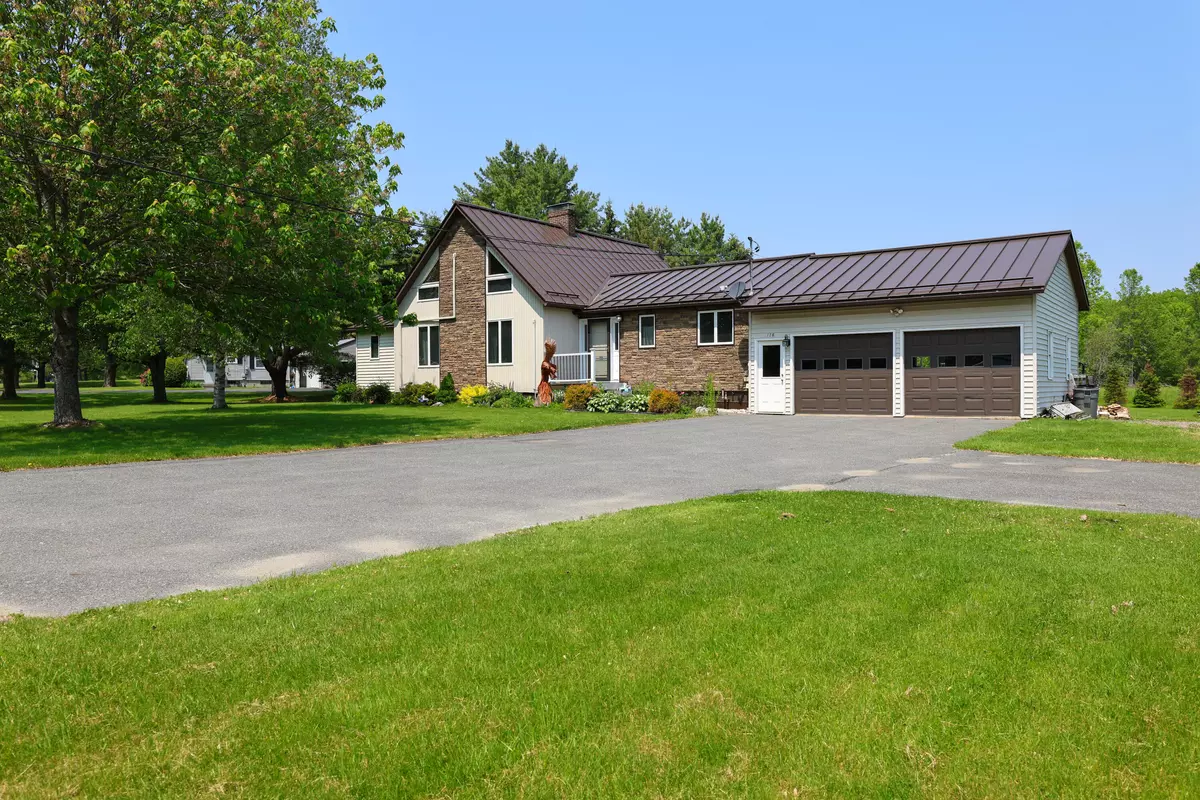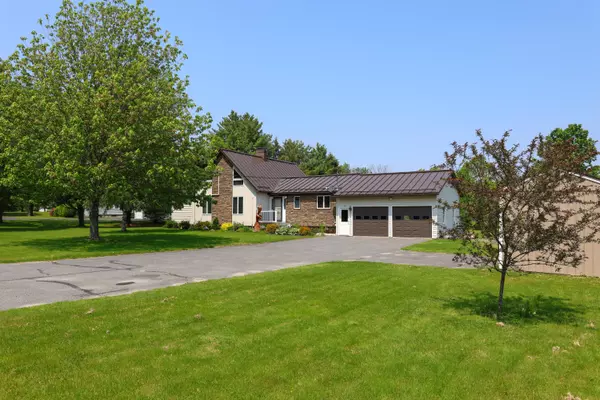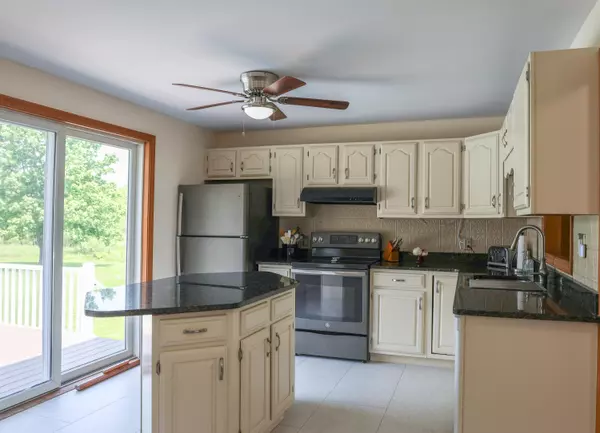Bought with Signature Homes Real Estate Group, LLC
$397,500
For more information regarding the value of a property, please contact us for a free consultation.
178 Clinton AVE Winslow, ME 04901
4 Beds
3 Baths
2,040 SqFt
Key Details
Sold Price $397,500
Property Type Residential
Sub Type Single Family Residence
Listing Status Sold
Square Footage 2,040 sqft
MLS Listing ID 1626028
Sold Date 08/08/25
Style Contemporary
Bedrooms 4
Full Baths 2
Half Baths 1
HOA Y/N No
Abv Grd Liv Area 2,040
Year Built 1980
Annual Tax Amount $4,961
Tax Year 2024
Lot Size 0.940 Acres
Acres 0.94
Property Sub-Type Single Family Residence
Source Maine Listings
Land Area 2040
Property Description
Welcome to 178 Clinton Avenue, a beautifully maintained and thoughtfully updated contemporary home nestled in a desirable Winslow area. This spacious 4-bedroom, 2.5-bath residence blends modern design with warm, inviting spaces. Inside you'll find a large great room with a beautiful hearth and vaulted ceilings that open to a lofted catwalk area. The bright eat-in kitchen features additional cabinetry for extra storage and a sliding door that leads to a low-maintenance deck, overlooking the spacious backyard. The flexible floor plan includes a first-floor primary suite with a walk-in closet and a beautiful new bathroom, complete with a walk-in shower. Two additional bedrooms on the main level offer convenience and versatility, while the second floor provides a lofted bonus area that can be used as a fourth bedroom, guest suite, home office, or creative space. Designated spaces like a mudroom/laundry area, front entryway with hall closet, and a two bay attached garage add to the flow and functionality of the home. It has been meticulously maintained and extensively improved, including: six Mitsubishi heat pumps for efficient year-round climate control, new stone façade on the exterior of the home, installation of an air radon mitigation system, and more. Set on a spacious lot with plenty of outdoor room to enjoy, this home is move-in ready and designed for modern living.
Location
State ME
County Kennebec
Zoning MR
Rooms
Basement Other, Doghouse
Master Bedroom First
Bedroom 2 First
Bedroom 3 First
Bedroom 4 Second
Kitchen First
Interior
Interior Features 1st Floor Bedroom, Primary Bedroom w/Bath
Heating Wood Stove, Heat Pump, Baseboard
Cooling Heat Pump
Flooring Vinyl, Carpet
Fireplaces Number 1
Equipment Internet Access Available, Air Radon Mitigation System
Fireplace Yes
Appliance Washer, Refrigerator, Electric Range, Dryer, Dishwasher
Laundry Laundry - 1st Floor, Main Level
Exterior
Parking Features 1 - 4 Spaces, Paved, Inside Entrance
Garage Spaces 2.0
View Y/N Yes
View Scenic
Roof Type Metal
Porch Deck
Garage Yes
Building
Lot Description Well Landscaped, Open, Level, Near Town
Foundation Other, Slab
Sewer Public Sewer
Water Public
Architectural Style Contemporary
Structure Type Vinyl Siding,Wood Frame
Others
Energy Description Wood, Oil, Electric
Read Less
Want to know what your home might be worth? Contact us for a FREE valuation!

Our team is ready to help you sell your home for the highest possible price ASAP







