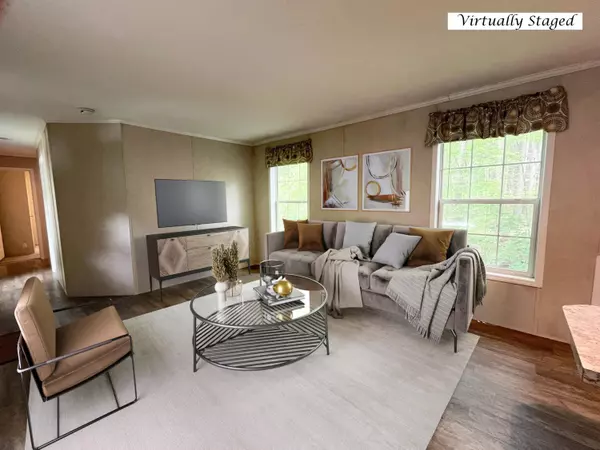Bought with Coldwell Banker Realty
$345,900
For more information regarding the value of a property, please contact us for a free consultation.
35 Sterling RD Kittery, ME 03904
3 Beds
2 Baths
1,013 SqFt
Key Details
Sold Price $345,900
Property Type Residential
Sub Type Mobile Home
Listing Status Sold
Square Footage 1,013 sqft
MLS Listing ID 1626023
Sold Date 08/11/25
Style Ranch
Bedrooms 3
Full Baths 2
HOA Y/N No
Abv Grd Liv Area 1,013
Year Built 2018
Annual Tax Amount $2,809
Tax Year 2024
Lot Size 6,534 Sqft
Acres 0.15
Property Sub-Type Mobile Home
Source Maine Listings
Land Area 1013
Property Description
Affordable Kittery Living: Say goodbye to monthly park fees because this 2018 manufactured home sits on its own land and offers an easy-care lifestyle in a prime Kittery location. At 76 feet long, this well-designed home features 3 bedrooms and 2 full baths, with an open concept living, dining, and kitchen area anchored by a large center island - perfect for entertaining or everyday living. Move right in! The home is offered turnkey with all appliances included - even the washer and dryer. The oversized one car garage is loaded with goodies: generator, power washer, snowblower, ladder, and workbench: all part of the package. Set on a manageable .15-acre lot, you'll love the paved driveway and small fenced yard - ideal for pets, kids, or simply relaxing outdoors. Enjoy nature with a wooded walking trail located just beyond your backyard. Quietly tucked away on a low traffic street, this property offers surprising convenience - close to shops, restaurants, downtown Portsmouth, and Seacoast attractions. Whether you're starting out, scaling down, or seeking a low-maintenance lifestyle, this is a fantastic opportunity - and no more expensive park fees! EZ to show and could close quickly.
Location
State ME
County York
Zoning R-U
Rooms
Basement Not Applicable
Master Bedroom First
Bedroom 2 First
Bedroom 3 First
Living Room First
Kitchen First Island, Eat-in Kitchen
Interior
Interior Features 1st Floor Bedroom, 1st Floor Primary Bedroom w/Bath, One-Floor Living
Heating Forced Air
Cooling None
Flooring Laminate, Carpet
Fireplace No
Appliance Washer, Refrigerator, Microwave, Gas Range, Dryer, Dishwasher
Laundry Laundry - 1st Floor, Main Level, Washer Hookup
Exterior
Parking Features 1 - 4 Spaces, Paved, Detached, Off Street
Garage Spaces 1.0
View Y/N Yes
View Trees/Woods
Roof Type Pitched,Shingle
Street Surface Paved
Garage Yes
Building
Lot Description Level, Near Turnpike/Interstate, Near Town, Neighborhood
Foundation Slab
Sewer Public Sewer
Water Public
Architectural Style Ranch
Structure Type Vinyl Siding,Steel Frame
Others
Restrictions Yes
Energy Description Propane
Read Less
Want to know what your home might be worth? Contact us for a FREE valuation!

Our team is ready to help you sell your home for the highest possible price ASAP







