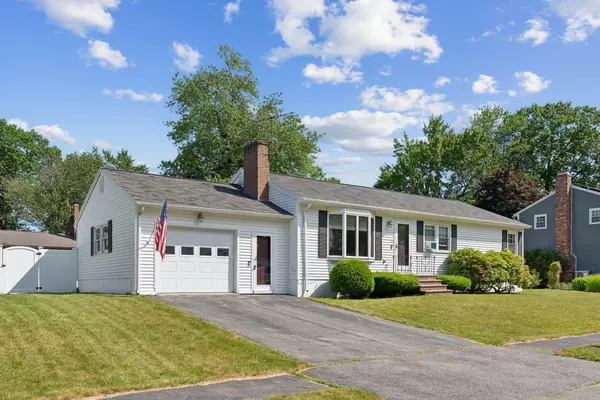Bought with Portside Real Estate Group
$518,000
For more information regarding the value of a property, please contact us for a free consultation.
66 Rustic LN Portland, ME 04103
3 Beds
1 Bath
2,002 SqFt
Key Details
Sold Price $518,000
Property Type Residential
Sub Type Single Family Residence
Listing Status Sold
Square Footage 2,002 sqft
MLS Listing ID 1628426
Sold Date 08/19/25
Style Ranch
Bedrooms 3
Full Baths 1
HOA Y/N No
Abv Grd Liv Area 1,144
Year Built 1973
Annual Tax Amount $5,246
Tax Year 2025
Lot Size 9,147 Sqft
Acres 0.21
Property Sub-Type Single Family Residence
Source Maine Listings
Land Area 2002
Property Description
Welcome to this sunny and well-maintained ranch-style home, ideally located on a quiet street just minutes from Portland's vibrant downtown. This inviting property offers the perfect blend of comfort and convenience, with easy access to Portland Trails, schools, shopping, and more.
Step inside to discover a beautifully updated kitchen featuring granite countertops, stainless steel appliances, ample cabinetry and is open to the dining area-perfect for everyday living. The spacious living areas feature hardwood floors, while all three bedrooms offer generous space and newer carpeting for added warmth and comfort. The recently updated full bathroom is bright and spacious with plenty of storage. The full finished basement provides a fantastic bonus space—ideal for a family room, playroom, home gym, or media area.
Enjoy the summer months in your private, fenced-in backyard oasis, complete with an in-ground pool—perfect for relaxing or hosting gatherings. An attached garage adds to the home's functionality, offering convenience and additional storage.
This charming home truly has it all: modern updates, a flexible layout, and a sought-after location close to everything Portland has to offer. Don't miss this special opportunity!
Location
State ME
County Cumberland
Zoning RN1
Rooms
Basement Interior, Bulkhead, Finished, Full
Master Bedroom First
Bedroom 2 First
Bedroom 3 First
Living Room First
Dining Room First Dining Area
Kitchen First
Family Room Basement
Interior
Interior Features 1st Floor Bedroom, Bathtub, One-Floor Living, Pantry, Shower, Storage
Heating Direct Vent Heater, Baseboard
Cooling None
Flooring Wood, Tile, Carpet
Fireplaces Number 1
Equipment Internet Access Available, Cable
Fireplace Yes
Appliance Washer, Refrigerator, Microwave, Electric Range, Dryer, Dishwasher
Laundry Washer Hookup
Exterior
Parking Features Auto Door Opener, 1 - 4 Spaces, Paved, Inside Entrance
Garage Spaces 1.0
Fence Fenced
Pool In Ground
Utilities Available 1
View Y/N No
Roof Type Shingle
Street Surface Paved
Porch Deck
Garage Yes
Building
Lot Description Well Landscaped, Open, Level, Near Golf Course, Near Shopping, Neighborhood, Near Public Transit
Foundation Concrete Perimeter
Sewer Public Sewer
Water Public
Architectural Style Ranch
Structure Type Vinyl Siding,Wood Frame
Others
Energy Description Propane, Electric
Read Less
Want to know what your home might be worth? Contact us for a FREE valuation!

Our team is ready to help you sell your home for the highest possible price ASAP






