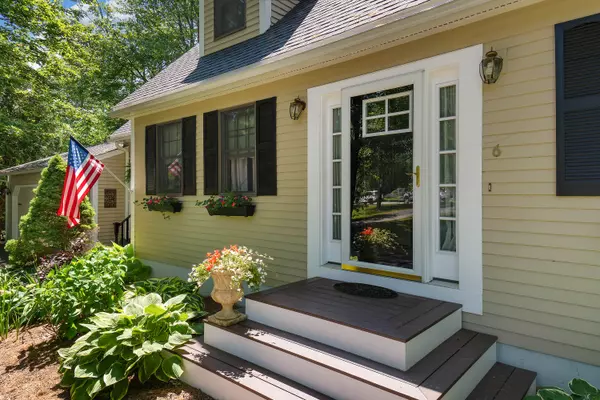Bought with Blue Lobster Real Estate
$659,000
For more information regarding the value of a property, please contact us for a free consultation.
6 Arrowhead DR Brunswick, ME 04011
3 Beds
3 Baths
2,947 SqFt
Key Details
Sold Price $659,000
Property Type Residential
Sub Type Single Family Residence
Listing Status Sold
Square Footage 2,947 sqft
MLS Listing ID 1629677
Sold Date 08/20/25
Style Cape Cod
Bedrooms 3
Full Baths 2
Half Baths 1
HOA Y/N No
Abv Grd Liv Area 2,147
Year Built 1986
Annual Tax Amount $7,663
Tax Year 2025
Lot Size 0.500 Acres
Acres 0.5
Property Sub-Type Single Family Residence
Source Maine Listings
Land Area 2947
Property Description
Nestled in a desirable Brunswick neighborhood, this lovely 3-bedroom, 2.5 bath home offers the perfect blend of comfort, style and privacy. Set back from the road and surrounded by mauture landscaping, this home invites you in with its classic charm and thoughtful updates. Inside you will find a spacious layout featuring formal living and dining rooms, an updated kitchen with stainless appliances and granite countertops, cozy fireplace in adjouning family room perfect for relaxing evenings. On the 2nd floor 2 good sized bedrooms with double closets and a full bath to share and travel to the other end of hallway to a huge master bedroom with en-suite bath and walking in closets. The finished basement provides bonus living space ideal for home office, playroom, or media area. Attached stairway into garage from basement offers easy access to oversized 2 car garage, back of home and automatic generator. When retreating to the back of home from kichen/family room you will enjoy a deck overlooking lovely backyard ideal for entertaining with a lower deck holding a hotub and privacy fencing. Newer roof and furnace. Excellent curb appeal and move-in ready. Open house CANCELED,
Location
State ME
County Cumberland
Zoning R
Rooms
Family Room Wood Burning Fireplace
Other Rooms Rec Room
Basement Interior, Walk-Out Access, Bulkhead, Finished, Full, Sump Pump
Primary Bedroom Level Second
Master Bedroom Second
Bedroom 2 Second
Living Room First
Dining Room First Formal
Kitchen First Island, Eat-in Kitchen
Family Room First
Interior
Interior Features Walk-in Closets, Attic, Bathtub, Other, Shower, Storage, Primary Bedroom w/Bath
Heating Zoned, Wood Stove, Hot Water, Baseboard
Cooling Window Unit(s)
Flooring Wood, Tile, Carpet
Fireplaces Number 1
Equipment Internet Access Available, Generator, DSL, Cable
Fireplace Yes
Appliance Washer, Refrigerator, Microwave, Gas Range, Dryer, Disposal, Dishwasher
Laundry Laundry - 1st Floor, Main Level
Exterior
Parking Features 1 - 4 Spaces, Paved, Inside Entrance
Garage Spaces 2.0
View Y/N Yes
View Trees/Woods
Roof Type Shingle
Street Surface Paved
Porch Deck, Porch
Garage Yes
Building
Lot Description Well Landscaped, Rolling/Sloping, Level, Near Golf Course, Near Shopping, Near Town, Neighborhood, Subdivided
Foundation Concrete Perimeter
Sewer Septic Tank, Public Sewer
Water Public
Architectural Style Cape Cod
Structure Type Clapboard,Wood Frame
Others
Restrictions Unknown
Energy Description Propane, Wood
Read Less
Want to know what your home might be worth? Contact us for a FREE valuation!

Our team is ready to help you sell your home for the highest possible price ASAP






