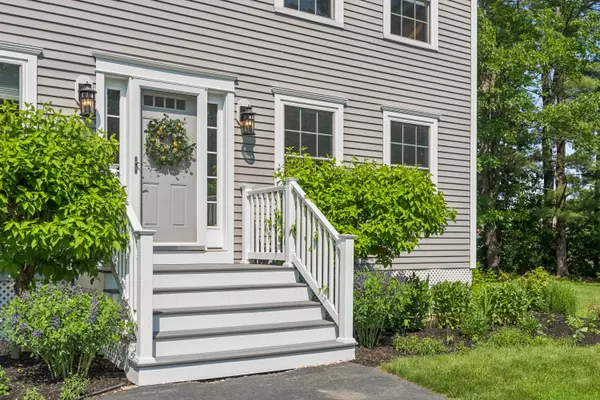Bought with OceanView Properties
$790,000
For more information regarding the value of a property, please contact us for a free consultation.
3 Bradfield WAY Kennebunk, ME 04043
3 Beds
3 Baths
2,698 SqFt
Key Details
Sold Price $790,000
Property Type Residential
Sub Type Single Family Residence
Listing Status Sold
Square Footage 2,698 sqft
Subdivision Bradfield Way Homeowners Association
MLS Listing ID 1625959
Sold Date 08/21/25
Style Colonial
Bedrooms 3
Full Baths 2
Half Baths 1
HOA Fees $20/ann
HOA Y/N Yes
Abv Grd Liv Area 2,698
Year Built 2012
Annual Tax Amount $7,099
Tax Year 2024
Lot Size 0.690 Acres
Acres 0.69
Property Sub-Type Single Family Residence
Source Maine Listings
Land Area 2698
Property Description
Welcome to your dream home in the heart of West Kennebunk!! This beautifully maintained property offers the perfect blend of comfort, space, and location. Just steps from the charming village center via sidewalks, you'll find a peaceful retreat with everything you need: Three spacious bedrooms plus a versatile bonus room that would be perfect for a home office, guest space, or playroom, a full, dry basement that's ready for finishing to create the rec room, gym, or workshop of your dreams and a lush, landscaped yard with irrigation, mature plantings, and a private patio ideal for summer evenings and weekend gatherings. Whether you're sipping coffee in front of the cozy gas fireplace in your 4-season sun room or strolling into town, this home offers a lifestyle you'll love. Don't miss your chance!! Schedule your private showing today!!
Location
State ME
County York
Zoning WK/VR
Rooms
Basement Interior, Full, Bulkhead, Unfinished
Primary Bedroom Level Second
Bedroom 2 Second
Bedroom 3 Second
Living Room First
Dining Room First
Kitchen First
Interior
Interior Features Walk-in Closets, Bathtub, Primary Bedroom w/Bath
Heating Hot Water, Heat Pump, Baseboard
Cooling Heat Pump
Flooring Wood, Tile, Carpet
Fireplace No
Appliance Washer, Refrigerator, Microwave, Electric Range, Dryer, Dishwasher
Laundry Laundry - 1st Floor, Main Level
Exterior
Parking Features Auto Door Opener, 1 - 4 Spaces, Paved, Inside Entrance
Garage Spaces 2.0
View Y/N Yes
View Trees/Woods
Roof Type Fiberglass,Shingle
Street Surface Paved
Porch Patio
Road Frontage Private Road
Garage Yes
Building
Lot Description Well Landscaped, Corner Lot, Level, Wooded, Near Turnpike/Interstate, Near Town, Neighborhood, Subdivided, Irrigation System
Foundation Concrete Perimeter
Sewer Private Sewer
Water Public
Architectural Style Colonial
Structure Type Vinyl Siding,Wood Frame
Schools
School District Rsu 21
Others
HOA Fee Include 250.0
Restrictions Yes
Energy Description Propane
Read Less
Want to know what your home might be worth? Contact us for a FREE valuation!

Our team is ready to help you sell your home for the highest possible price ASAP






