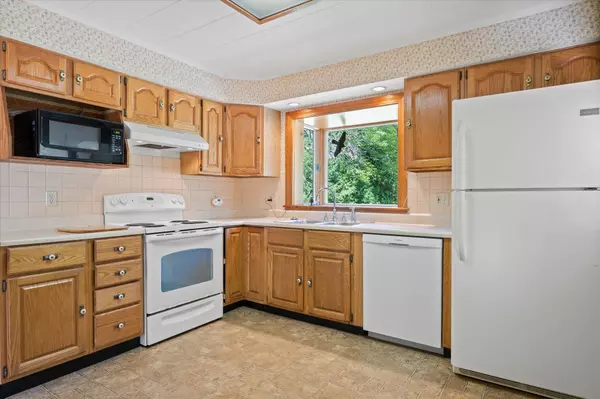Bought with Better Homes & Gardens Real Estate/The Masiello Group
$249,000
For more information regarding the value of a property, please contact us for a free consultation.
356 Old County RD Hampden, ME 04444
3 Beds
2 Baths
1,260 SqFt
Key Details
Sold Price $249,000
Property Type Residential
Sub Type Single Family Residence
Listing Status Sold
Square Footage 1,260 sqft
MLS Listing ID 1632009
Sold Date 08/22/25
Style Cape Cod
Bedrooms 3
Full Baths 2
HOA Y/N No
Abv Grd Liv Area 1,260
Year Built 1951
Annual Tax Amount $2,003
Tax Year 2024
Lot Size 0.270 Acres
Acres 0.27
Property Sub-Type Single Family Residence
Source Maine Listings
Land Area 1260
Property Description
Charming 3-Bedroom Cape with Solid Bones and Room to Grow!
This classic 3-bedroom, 2-bath Cape offers the perfect blend of character and potential. With great bones and a flexible layout, it's just waiting for your modern touch to bring it to life.
Inside, you'll find spacious rooms, including a convenient first-floor bedroom and full bath—ideal for guests or single-level living. The first-floor laundry room could easily be reimagined into a 4th bedroom, home office, or flex space to suit your needs.
Upstairs are two generously sized bedrooms and a second full bath. The layout offers comfort and functionality, with plenty of storage and natural light throughout.
Outside, enjoy peace of mind year-round with a whole-house generator, and imagine the possibilities in the sunny backyard—perfect for gardens, play, or relaxing evenings.
Located in a quiet, established neighborhood close to schools, shopping, and commuting routes, this home is a fantastic opportunity to add value with updates while enjoying immediate livability.
Whether you're a first-timer, downsizer, or someone looking to customize a home to fit your style, this Cape delivers the foundation to make it yours!
Location
State ME
County Penobscot
Zoning Residential B
Rooms
Basement Interior, Full, Sump Pump, Unfinished
Master Bedroom First 9.42X11.67
Bedroom 2 Second 9.75X16.83
Bedroom 3 Second 11.67X16.83
Living Room First 13.9X11.67
Kitchen First 11.67X11.9
Interior
Interior Features 1st Floor Bedroom, Bathtub, Shower, Storage
Heating Forced Air
Cooling Window Unit(s), Wall Unit(s)
Flooring Wood, Vinyl, Carpet
Equipment Internet Access Available, Generator, Cable
Fireplace No
Appliance Washer, Refrigerator, Microwave, Electric Range, Dryer, Disposal, Dishwasher
Laundry Laundry - 1st Floor, Main Level
Exterior
Parking Features Auto Door Opener, 1 - 4 Spaces, Paved, On Site, Inside Entrance
Garage Spaces 1.0
Utilities Available 1
View Y/N No
Roof Type Pitched,Shingle
Street Surface Paved
Porch Deck, Glass Enclosed, Porch
Garage Yes
Building
Lot Description Level, Near Shopping, Near Turnpike/Interstate, Near Town
Foundation Concrete Perimeter
Sewer Public Sewer
Water Public
Architectural Style Cape Cod
Structure Type Composition,Wood Frame
Schools
School District Rsu 22
Others
Restrictions Unknown
Energy Description Oil
Read Less
Want to know what your home might be worth? Contact us for a FREE valuation!

Our team is ready to help you sell your home for the highest possible price ASAP






