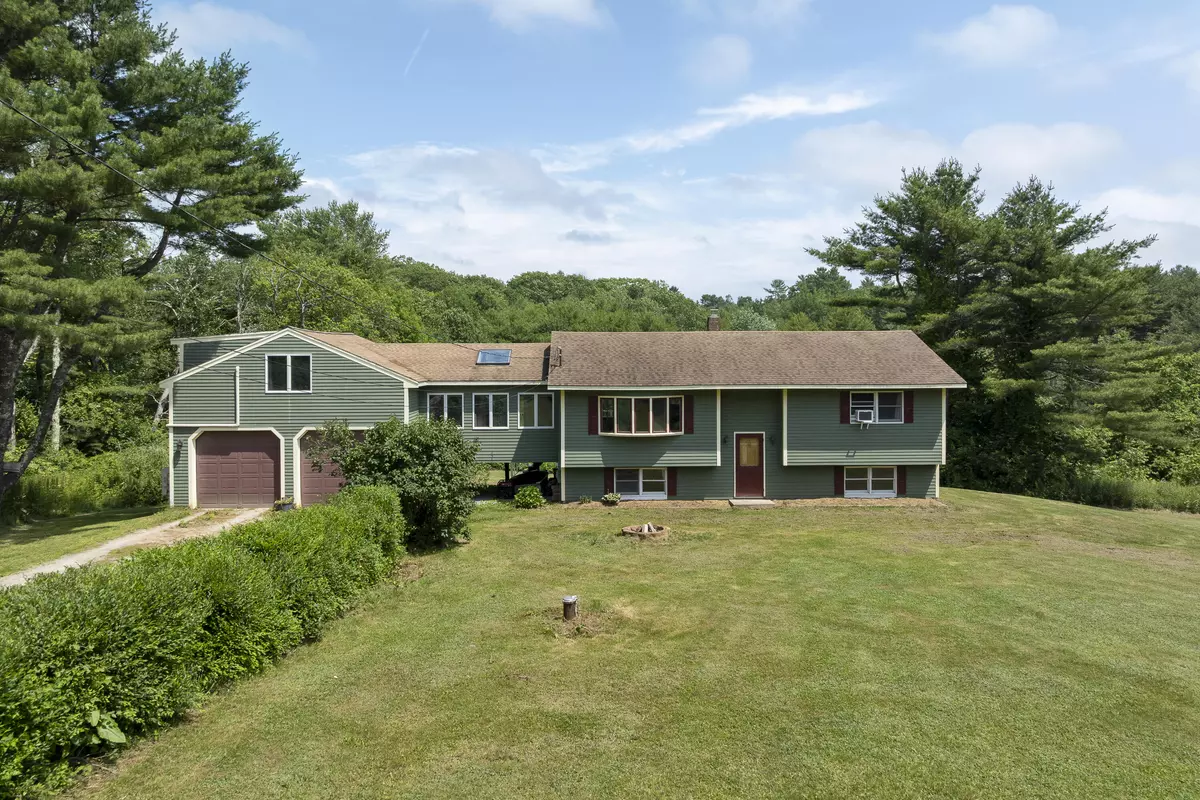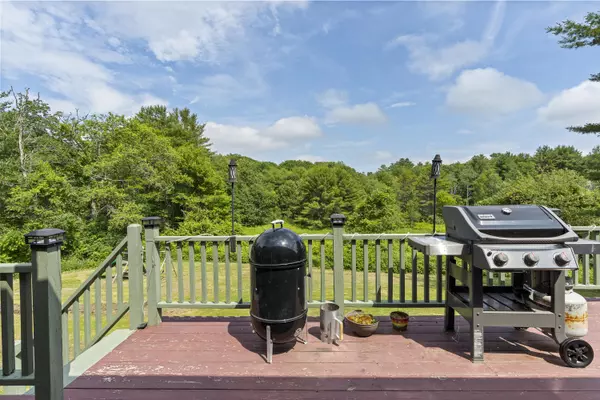Bought with Lamacchia Realty
$475,000
For more information regarding the value of a property, please contact us for a free consultation.
474 Center ST Nobleboro, ME 04555
4 Beds
3 Baths
2,365 SqFt
Key Details
Sold Price $475,000
Property Type Residential
Sub Type Single Family Residence
Listing Status Sold
Square Footage 2,365 sqft
MLS Listing ID 1629271
Sold Date 08/22/25
Style Split Level,Raised Ranch
Bedrooms 4
Full Baths 2
Half Baths 1
HOA Y/N No
Abv Grd Liv Area 1,632
Year Built 1980
Annual Tax Amount $3,091
Tax Year 2024
Lot Size 5.490 Acres
Acres 5.49
Property Sub-Type Single Family Residence
Source Maine Listings
Land Area 2365
Property Description
Here's a nice find! Minutes from Damariscotta and Newcastle is this large versatile home. Main level has two bedrooms and a full bath, well equipped kitchen and light, bright dining room. The star of this level is a beautiful living/family room with high ceilings, lots of windows, built-in shelving , skylights and access to the large back deck. Up a short staircase is the Primary bedroom with parquet flooring, many built ins and and attached full bath. Lower level has a great room suitable for so many activities - rec room, media room, playroom, you name it! Fourth bedroom is located just down the hall from here, with a half bath and separate laundry area in between. All of this on a 5+ acre country lot (playscape remains, if you'd like) and even a nice large shed for all your toys and lawn equipment. See extensive list of improvements to this home•
Location
State ME
County Lincoln
Zoning Residential
Rooms
Other Rooms Rec Room
Basement Interior, Walk-Out Access, Daylight, Full
Master Bedroom Second 19.0X23.0
Bedroom 2 First 12.0X14.0
Bedroom 3 First 14.0X10.0
Bedroom 4 Basement 16.0X10.0
Living Room First 16.0X18.0
Dining Room First 16.0X14.0 Informal, Built-Ins
Kitchen First 19.0X10.0
Extra Room 1 20.0X22.0
Interior
Interior Features 1st Floor Bedroom, Bathtub, Shower, Primary Bedroom w/Bath
Heating Hot Water, Heat Pump, Baseboard
Cooling Heat Pump
Flooring Laminate
Equipment Internet Access Available, Generator
Fireplace No
Appliance Tankless Water Heater, Washer, Refrigerator, Electric Range, Dryer, Dishwasher
Laundry Washer Hookup
Exterior
Parking Features Auto Door Opener, 1 - 4 Spaces, Gravel, Other, Inside Entrance
Garage Spaces 2.0
View Y/N Yes
View Trees/Woods
Roof Type Shingle
Street Surface Paved
Porch Deck
Garage Yes
Building
Lot Description Open, Level, Wooded, Near Public Beach, Near Shopping, Near Town, Rural
Foundation Concrete Perimeter
Sewer Septic Tank, Private Sewer
Water Well, Private
Architectural Style Split Level, Raised Ranch
Structure Type Wood Siding,Clapboard,Wood Frame
Others
Energy Description Propane, Oil, Electric
Read Less
Want to know what your home might be worth? Contact us for a FREE valuation!

Our team is ready to help you sell your home for the highest possible price ASAP






