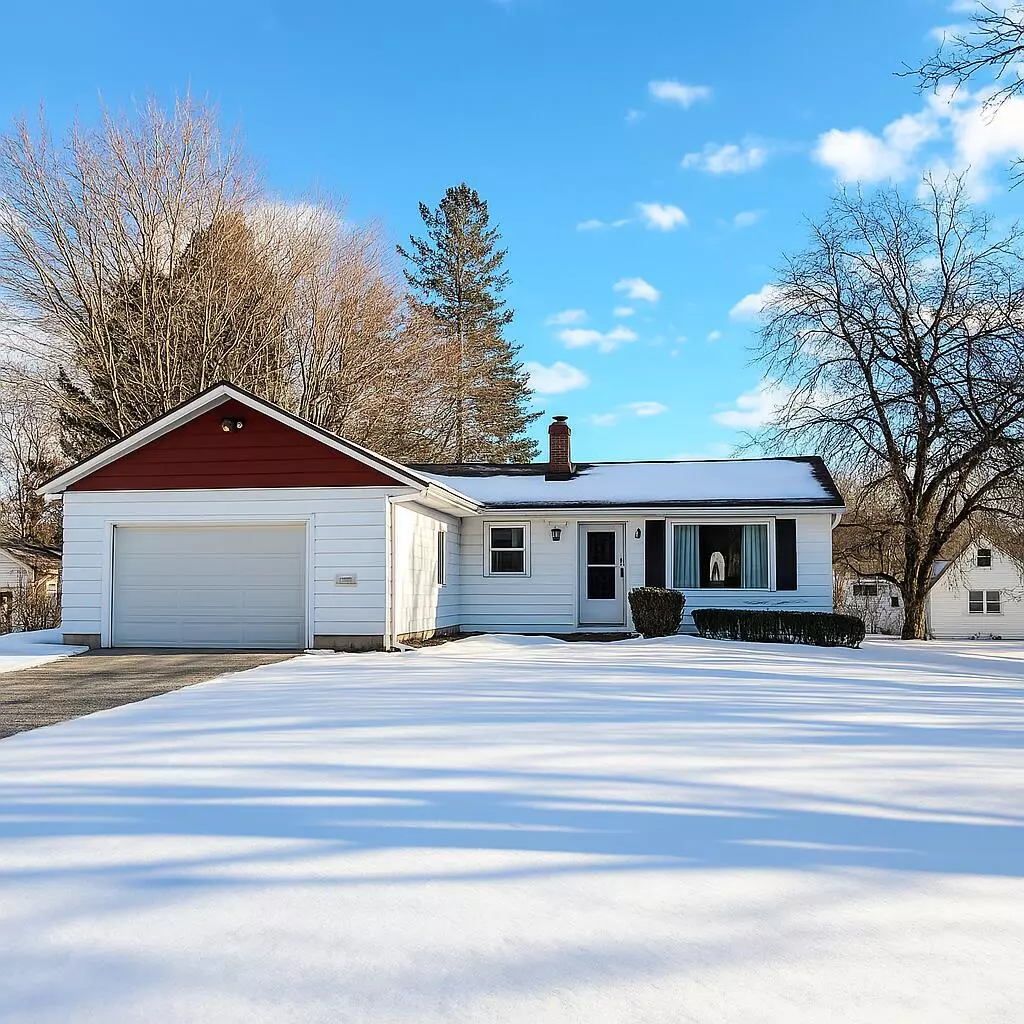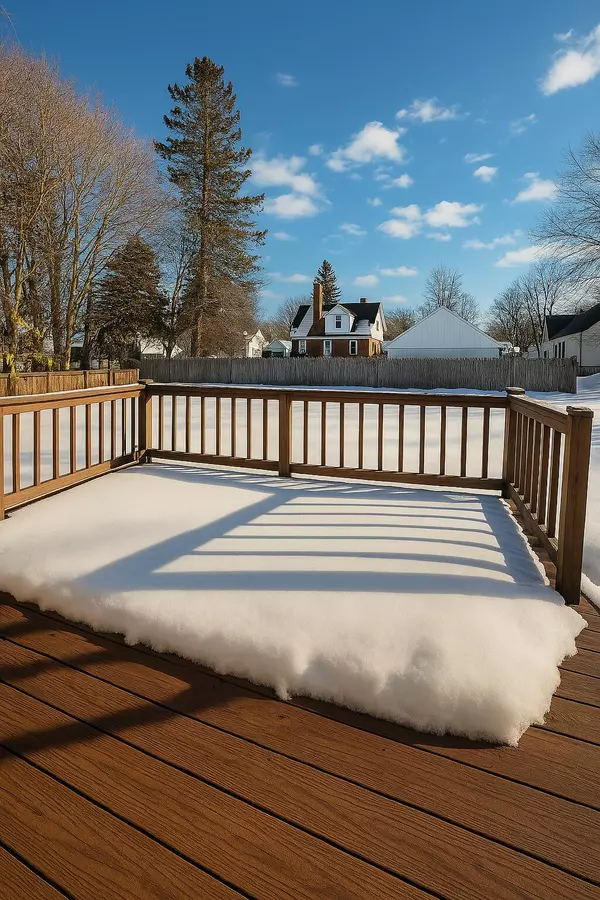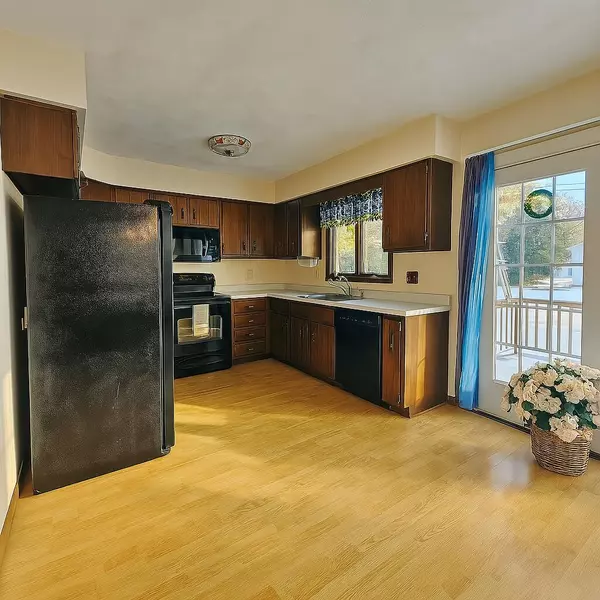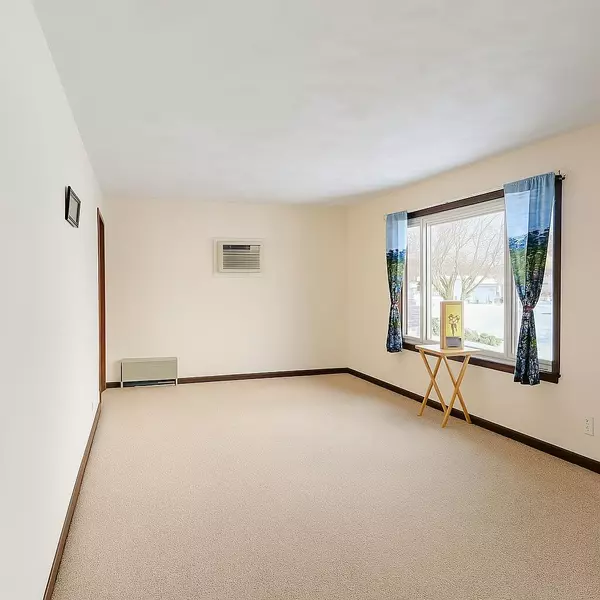Bought with Real Broker
$200,000
For more information regarding the value of a property, please contact us for a free consultation.
11 John ST Madison, ME 04950
3 Beds
1 Bath
1,056 SqFt
Key Details
Sold Price $200,000
Property Type Residential
Sub Type Single Family Residence
Listing Status Sold
Square Footage 1,056 sqft
MLS Listing ID 1615777
Sold Date 08/22/25
Style Ranch
Bedrooms 3
Full Baths 1
HOA Y/N No
Abv Grd Liv Area 1,056
Year Built 1975
Annual Tax Amount $2,006
Tax Year 2024
Lot Size 0.270 Acres
Acres 0.27
Property Sub-Type Single Family Residence
Source Maine Listings
Land Area 1056
Property Description
Welcome to this turn-key ranch-style home in the heart of Madison! This well-maintained property features an attached one-car garage and offers the convenience of one-floor living.
Inside, you'll find three comfortable bedrooms, a spacious living room, and an eat-in kitchen with French doors that open to a private backyard, creating a seamless indoor-outdoor flow. Large windows throughout the home allow for a sun-drenched interior, creating a warm and inviting ambiance.
The full unfinished basement offers plenty of storage with the potential to be finished for additional living space. A separate laundry area, conveniently located on the main floor near the bedrooms adds to the home's functionality.
Madison offers a vibrant community with much to explore. Enjoy direct access to a community ice rink just steps from your door, perfect for evening family skating or impromptu games. Local fairs and festivals bring the community together, featuring live music, food vendors, and local crafts.
Conveniently located near the historic mill, this home provides easy access to Madison's local amenities and attractions. With its welcoming community and scenic surroundings, this turn-key home is truly move-in ready.
Location
State ME
County Somerset
Zoning RES
Rooms
Basement Full, Bulkhead, Unfinished
Master Bedroom First
Bedroom 2 First
Bedroom 3 First
Living Room First
Kitchen First
Interior
Interior Features 1st Floor Bedroom, Bathtub, Storage
Heating Space Heater, Direct Vent Heater
Cooling Wall/Window Unit(s)
Flooring Laminate, Carpet
Fireplace No
Appliance Washer, Refrigerator, Microwave, Electric Range, Dryer, Dishwasher
Laundry Laundry - 1st Floor, Main Level
Exterior
Parking Features 1 - 4 Spaces, Paved, On Site, Inside Entrance
Garage Spaces 1.0
View Y/N No
Roof Type Pitched,Shingle
Street Surface Paved
Porch Deck
Garage Yes
Building
Lot Description Open, Level, Near Shopping, Near Town, Neighborhood
Foundation Concrete Perimeter
Sewer Public Sewer
Water Public
Architectural Style Ranch
Structure Type Wood Siding,Aluminum Siding,Wood Frame
Others
Energy Description Gas Bottled
Read Less
Want to know what your home might be worth? Contact us for a FREE valuation!

Our team is ready to help you sell your home for the highest possible price ASAP






