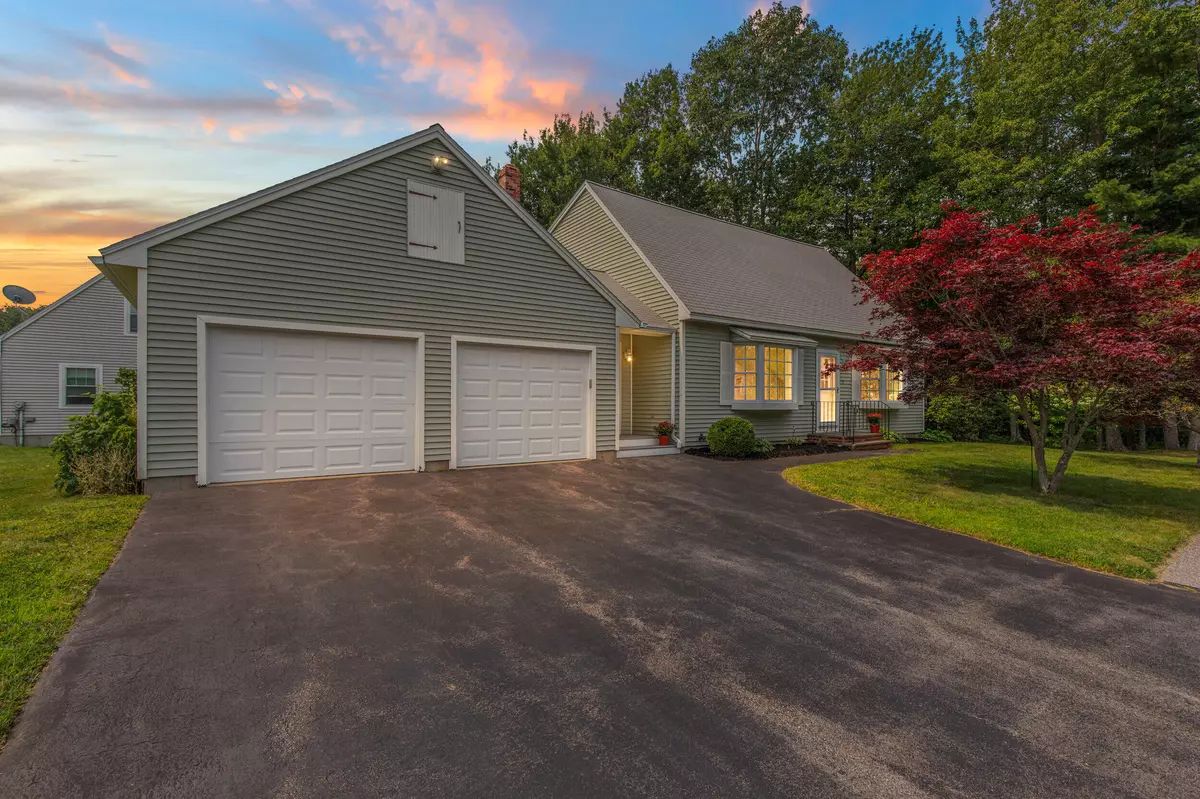Bought with Portside Real Estate Group
$620,000
For more information regarding the value of a property, please contact us for a free consultation.
123 Boysenberry DR South Portland, ME 04106
3 Beds
2 Baths
1,570 SqFt
Key Details
Sold Price $620,000
Property Type Residential
Sub Type Single Family Residence
Listing Status Sold
Square Footage 1,570 sqft
Subdivision Highland Meadows
MLS Listing ID 1633310
Sold Date 08/26/25
Style Cape Cod
Bedrooms 3
Full Baths 2
HOA Y/N No
Abv Grd Liv Area 1,570
Year Built 2002
Annual Tax Amount $7,206
Tax Year 2025
Lot Size 0.290 Acres
Acres 0.29
Property Sub-Type Single Family Residence
Source Maine Listings
Land Area 1570
Property Description
Don't wait to see this meticulously maintained Cape style home offering 3 bedrooms, 2 full baths and located in South Portland's popular HIGHLAND MEADOWS. Home offers an open concept custom kitchen w/stainless steal appliance, granite counter tops, breakfast bar and just steps to the dining room and living & family rooms w/a double sided gas fireplace, hardwood floors, fresh paint and full of sun with the large double windows, glass slider to back deck & yard. The 2nd floor offers a master bedroom with double closets, wall hung TV, bedrooms 2 & 3 offer plenty of space with large closets sunny windows and all just steps to the 2nd floor full bath with tub shower. Home also offers a generous 2 car garage with attic above, full basement and all just steps away to Wainwright Fields, Eastern Trail, popular restaurants, beaches, boating and more.
Location
State ME
County Cumberland
Zoning Residential A
Rooms
Family Room Gas Fireplace
Basement Walk-Out Access, Full, Doghouse, Unfinished
Primary Bedroom Level Second
Bedroom 2 Second
Bedroom 3 Second
Living Room First
Dining Room First Dining Area, Gas Fireplace, Built-Ins
Kitchen First Eat-in Kitchen
Family Room First
Interior
Interior Features Attic, Other, Pantry, Shower, Storage
Heating Other, Hot Water, Baseboard
Cooling None
Flooring Vinyl, Carpet
Fireplaces Number 1
Fireplace Yes
Appliance Washer, Refrigerator, Microwave, Electric Range, Dryer, Disposal, Dishwasher
Laundry Laundry - 1st Floor, Main Level
Exterior
Parking Features Storage Above, 1 - 4 Spaces, Paved, On Site, Inside Entrance
Garage Spaces 2.0
Utilities Available 1
View Y/N Yes
View Trees/Woods
Roof Type Shingle
Street Surface Paved
Porch Deck
Garage Yes
Building
Lot Description Well Landscaped, Corner Lot, Level, Sidewalks, Near Golf Course, Near Public Beach, Near Shopping, Near Turnpike/Interstate, Near Town, Neighborhood, Subdivided, Near Railroad
Foundation Concrete Perimeter
Sewer Public Sewer
Water Public
Architectural Style Cape Cod
Structure Type Vinyl Siding,Wood Frame
Schools
School District South Portland Public Schools
Others
Restrictions Unknown
Energy Description Propane, Oil
Read Less
Want to know what your home might be worth? Contact us for a FREE valuation!

Our team is ready to help you sell your home for the highest possible price ASAP






