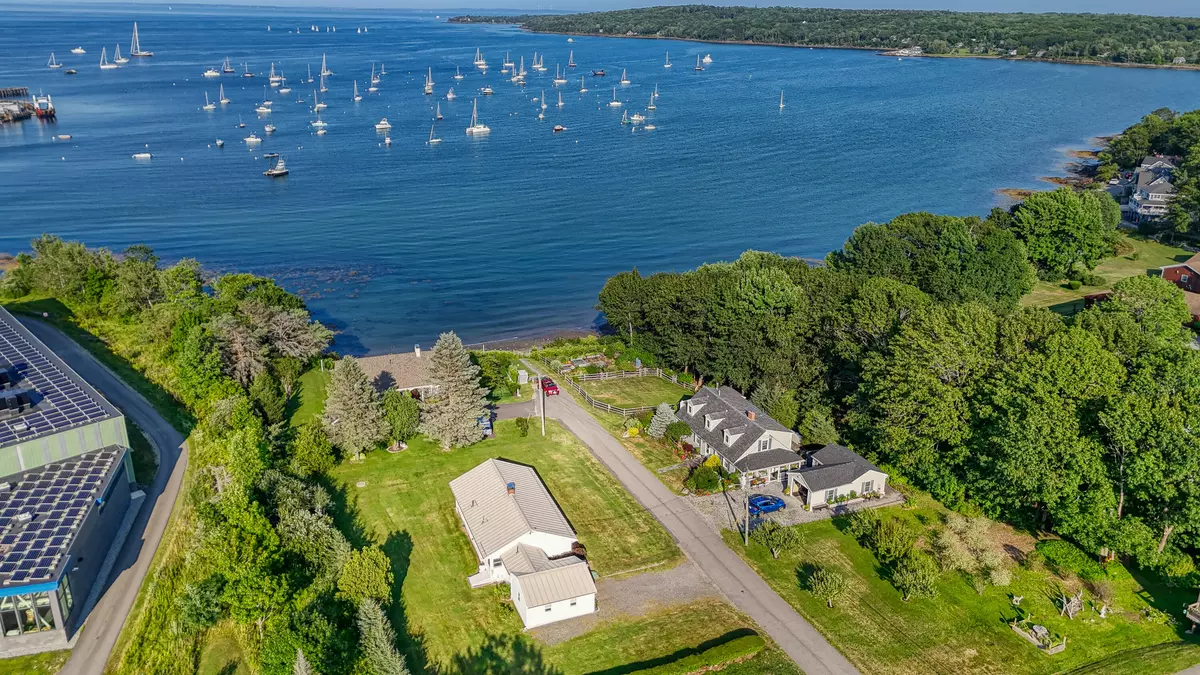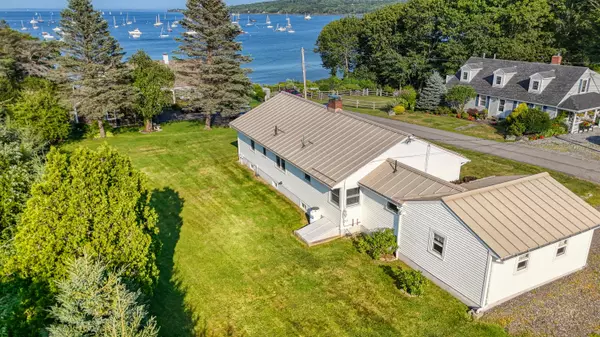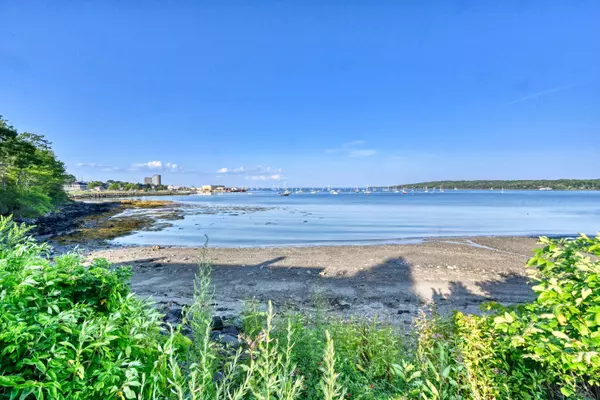Bought with Realty of Maine
$537,600
For more information regarding the value of a property, please contact us for a free consultation.
20 Harborside TER Owls Head, ME 04854
3 Beds
2 Baths
1,350 SqFt
Key Details
Sold Price $537,600
Property Type Residential
Sub Type Single Family Residence
Listing Status Sold
Square Footage 1,350 sqft
MLS Listing ID 1632717
Sold Date 08/27/25
Style Ranch
Bedrooms 3
Full Baths 2
HOA Y/N No
Abv Grd Liv Area 1,350
Year Built 1960
Annual Tax Amount $3,992
Tax Year 2025
Lot Size 0.300 Acres
Acres 0.3
Property Sub-Type Single Family Residence
Source Maine Listings
Land Area 1350
Property Description
Nestled in desirable Owls Head in a lovely neighborhood that will instantly feel like home. This one-level home offers the perfect blend of tranquility and accessibility. Located directly on the Rockland/Owls Head town line, you will enjoy the convenience of public water and sewer, all the accommodations of the city—yet with the financial advantage of lower Owls Head taxes and views of the harbor and access to the beach just steps away. Located just minutes from City of Rockland, you're walking distance to restaurants, including renowned Primos, the scenic boardwalk in Rockland Harbor, cultural attractions like museums and galleries, shops, a dog parks, boat launch and so much more.
The property includes deeded beach access just down the road, perfect for morning walks or sunset views. You're also only a short drive from the beautiful Birch Point State Park and the iconic Owls Head Light, making it easy to enjoy some of the most treasured coastal landmarks in Midcoast Maine. This is a great opportunity to enjoy peaceful living without sacrificing convenience or charm.
Architectural drawings for remodel available to buyer from Rockport architect John Priestly.
Location
State ME
County Knox
Zoning Shoreland/Res
Body of Water Penobscot Bay
Rooms
Basement Interior, Bulkhead, Full, Sump Pump, Unfinished
Master Bedroom First
Bedroom 2 First
Bedroom 3 First
Living Room First
Kitchen First Eat-in Kitchen
Interior
Interior Features 1st Floor Bedroom, Bathtub, One-Floor Living, Shower
Heating Hot Water, Baseboard
Cooling None
Flooring Wood, Tile
Fireplaces Number 1
Equipment Internet Access Available
Fireplace Yes
Appliance Other, Washer, Refrigerator, Gas Range, Dryer
Laundry Laundry - 1st Floor, Main Level
Exterior
Parking Features 1 - 4 Spaces, Gravel, Inside Entrance
Garage Spaces 1.0
View Y/N Yes
View Scenic
Roof Type Metal
Street Surface Paved
Garage Yes
Building
Lot Description Well Landscaped, Open, Level, Near Public Beach, Near Shopping, Near Town, Neighborhood, Suburban
Foundation Concrete Perimeter
Sewer Public Sewer
Water Public
Architectural Style Ranch
Structure Type Vinyl Siding,Wood Frame
Others
Energy Description Wood, Oil
Read Less
Want to know what your home might be worth? Contact us for a FREE valuation!

Our team is ready to help you sell your home for the highest possible price ASAP







