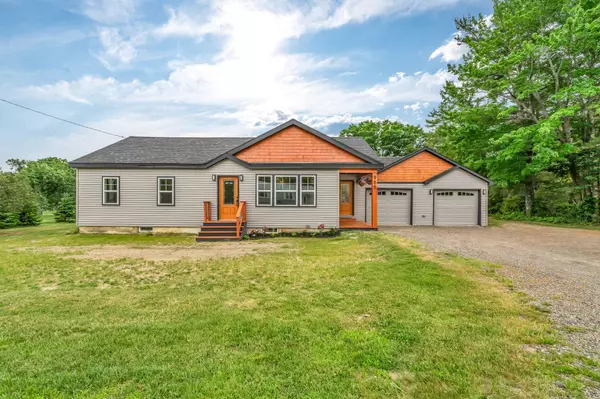Bought with Maine Realty LLC
$385,000
For more information regarding the value of a property, please contact us for a free consultation.
985 Main RD Eddington, ME 04428
3 Beds
2 Baths
1,700 SqFt
Key Details
Sold Price $385,000
Property Type Residential
Sub Type Single Family Residence
Listing Status Sold
Square Footage 1,700 sqft
MLS Listing ID 1628931
Sold Date 08/27/25
Style Ranch
Bedrooms 3
Full Baths 2
HOA Y/N No
Abv Grd Liv Area 1,700
Year Built 1950
Annual Tax Amount $3,437
Tax Year 2024
Lot Size 1.540 Acres
Acres 1.54
Property Sub-Type Single Family Residence
Source Maine Listings
Land Area 1700
Property Description
Fully Renovated Luxury Meets Practical Living in Eddington, Maine
Step into refined comfort and modern functionality with this beautifully renovated home, thoughtfully upgraded from top to bottom. Nestled in the charming town of Eddington, this property showcases meticulous craftsmanship, stylish finishes, and luxurious details designed for today's lifestyle.
Inside, you'll find a bright and airy open-concept living space flooded with natural light, perfect for both relaxing and entertaining. The spacious kitchen is a chef's dream, featuring ample counter space, a walk-in pantry, and a sunk-in dining area that adds architectural charm and warmth.
The expansive primary suite offers a peaceful retreat, complete with a spa-inspired ensuite bath that includes a soaking tub, a custom-tiled walk-in shower, and a generous walk-in closet. Two additional well-sized bedrooms share a beautifully appointed common bathroom, finished with upscale fixtures and a convenient laundry hook-up.
Every inch of this home has been updated for comfort and peace of mind, including a brand-new roof, siding, heating system, and radiant heat throughout. The oversized garage provides plenty of space for vehicles, tools, or recreational gear, while the level backyard offers the perfect canvas for outdoor enjoyment or future landscaping dreams.
If you're looking for a move-in-ready home that blends luxury, practicality, and modern style—this is it.
Location
State ME
County Penobscot
Zoning Res
Rooms
Basement Interior, Sump Pump, Bulkhead, Unfinished
Primary Bedroom Level First
Master Bedroom First
Bedroom 2 First
Living Room First
Dining Room First SunkenRaised
Kitchen First Pantry2
Interior
Interior Features 1st Floor Primary Bedroom w/Bath, Bathtub, One-Floor Living, Pantry, Shower, Storage, Primary Bedroom w/Bath
Heating Zoned, Radiant, Heat Pump, Direct Vent Furnace
Cooling Heat Pump
Flooring Vinyl, Tile
Fireplace No
Appliance Refrigerator, Microwave, Gas Range, Dishwasher
Laundry Laundry - 1st Floor, Main Level
Exterior
Parking Features Auto Door Opener, 1 - 4 Spaces, Gravel, Inside Entrance
Garage Spaces 2.0
View Y/N Yes
View Fields
Roof Type Pitched,Shingle
Street Surface Paved
Porch Deck, Porch
Garage Yes
Building
Lot Description Open, Level, Near Town
Foundation Concrete Perimeter
Sewer Septic Tank, Private Sewer, Septic Design Available
Water Public
Architectural Style Ranch
Structure Type Wood Siding,Vinyl Siding,Wood Frame
Others
Energy Description Propane
Read Less
Want to know what your home might be worth? Contact us for a FREE valuation!

Our team is ready to help you sell your home for the highest possible price ASAP






