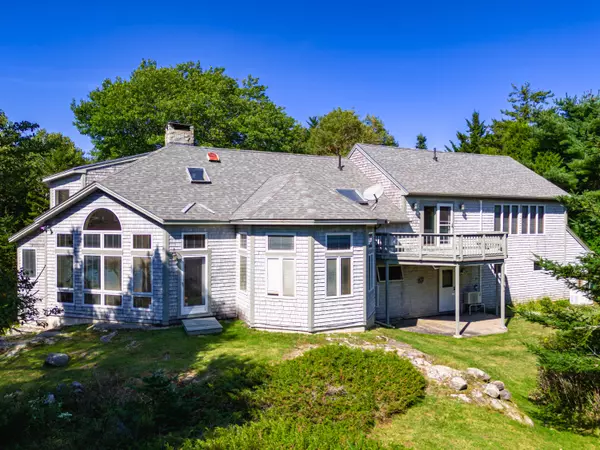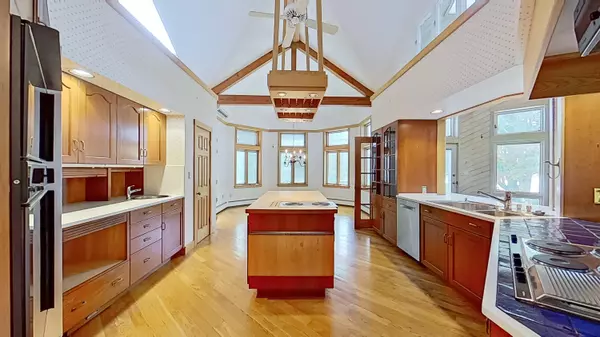Bought with Dwelling In Maine
$1,050,000
For more information regarding the value of a property, please contact us for a free consultation.
130 Harrington Cove RD Saint George, ME 04859
3 Beds
5 Baths
3,350 SqFt
Key Details
Sold Price $1,050,000
Property Type Residential
Sub Type Single Family Residence
Listing Status Sold
Square Footage 3,350 sqft
MLS Listing ID 1603071
Sold Date 08/29/25
Style Contemporary
Bedrooms 3
Full Baths 4
Half Baths 1
HOA Y/N No
Abv Grd Liv Area 3,350
Year Built 1987
Annual Tax Amount $11,249
Tax Year 2023
Lot Size 1.400 Acres
Acres 1.4
Property Sub-Type Single Family Residence
Source Maine Listings
Land Area 3350
Property Description
This distinctive and spacious year-round waterfront home with ample privacy is a must-see! Boasting 420 feet of frontage on Mill Cove and Wheeler's Bay, this well maintained residence was custom designed and built for the current owner in 1987. It features three bedrooms and four and a half baths, complemented by a beautiful cook's kitchen with elegant cabinetry. Inside, you'll find a mix of hardwood, parquet, tile, and brick floors, as well as both a wood-burning and a gas fireplace. This delightful home also includes a stunning library and abundant storage, with a three-bay garage and additional exterior storage spaces for kayaks and other gear. Come explore this exceptional property and envision how it could become your dream home.
Location
State ME
County Knox
Zoning Shoreland
Body of Water Mill Cove and Wheelers Bay
Rooms
Basement Crawl Space, Not Applicable
Master Bedroom Second
Bedroom 2 Second
Bedroom 3 Second
Living Room First
Dining Room First Wood Burning Fireplace
Kitchen First Island, Pantry2, Eat-in Kitchen
Family Room Second
Interior
Interior Features Walk-in Closets, Pantry, Storage, Primary Bedroom w/Bath
Heating Heat Pump, Baseboard
Cooling Heat Pump
Flooring Wood, Tile, Carpet, Brick
Fireplaces Number 2
Equipment Generator
Fireplace Yes
Appliance Washer, Wall Oven, Trash Compactor, Refrigerator, Electric Range, Dryer, Dishwasher, Cooktop
Laundry Upper Level
Exterior
Parking Features Heated, Auto Door Opener, 1 - 4 Spaces, Gravel, Inside Entrance
Garage Spaces 3.0
View Y/N Yes
View Scenic
Roof Type Shingle
Street Surface Paved
Garage Yes
Building
Lot Description Well Landscaped, Level, Wooded, Rural
Foundation Concrete Perimeter
Sewer Septic Tank, Private Sewer
Water Well, Private
Architectural Style Contemporary
Structure Type Shingle Siding,Wood Frame
Schools
School District Rsu 13
Others
Restrictions Unknown
Energy Description K-1Kerosene, Electric
Read Less
Want to know what your home might be worth? Contact us for a FREE valuation!

Our team is ready to help you sell your home for the highest possible price ASAP







