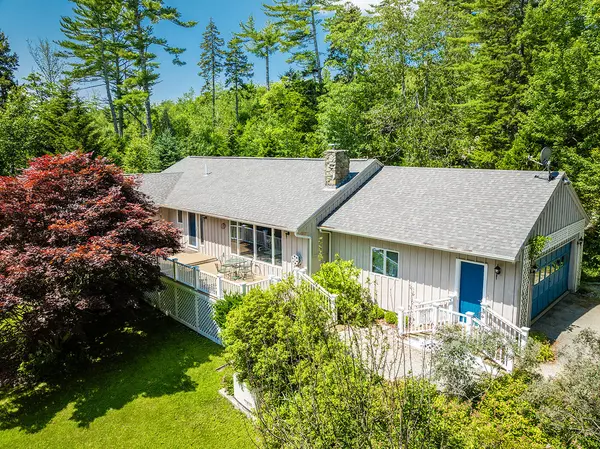Bought with Your Home Sold Guaranteed Realty
$469,000
For more information regarding the value of a property, please contact us for a free consultation.
20 South Ridge DR Lincolnville, ME 04849
3 Beds
3 Baths
2,316 SqFt
Key Details
Sold Price $469,000
Property Type Residential
Sub Type Single Family Residence
Listing Status Sold
Square Footage 2,316 sqft
MLS Listing ID 1630513
Sold Date 08/29/25
Style Ranch
Bedrooms 3
Full Baths 3
HOA Fees $52/ann
HOA Y/N Yes
Abv Grd Liv Area 1,630
Year Built 1986
Annual Tax Amount $3,743
Tax Year 2024
Lot Size 1.920 Acres
Acres 1.92
Property Sub-Type Single Family Residence
Source Maine Listings
Land Area 2316
Property Description
This spacious and thoughtfully designed ranch offers comfortable one-level living with the added bonus of a full, daylight walk-out basement. The open-concept living and dining area is perfect for entertaining or relaxing, featuring a cozy wood stove that anchors the space. On the main level, you'll find two generously sized bedrooms, an office and two full baths, including the primary suite.
Downstairs, the finished basement provides excellent guest accommodations with a third bedroom and additional living space, ideal for a home office, family room, or extended-stay visitors. A two-car attached garage adds convenience, while a newer whole-house generator offers peace of mind year-round.
Enjoy outdoor living on the generous deck overlooking lovely, mature landscaping. Ideally located with easy access to both Camden and Belfast, this property combines rural tranquility with coastal convenience.
Location
State ME
County Waldo
Zoning GD-Rural
Rooms
Basement Interior, Walk-Out Access, Daylight, Finished, Full, Unfinished
Primary Bedroom Level First
Bedroom 2 First
Bedroom 3 Basement
Living Room First
Dining Room First Dining Area
Kitchen First
Interior
Interior Features 1st Floor Bedroom, 1st Floor Primary Bedroom w/Bath, Bathtub, One-Floor Living
Heating Wood Stove, Hot Water, Baseboard
Cooling None
Flooring Vinyl, Carpet
Fireplaces Number 1
Equipment Generator
Fireplace Yes
Appliance Washer, Refrigerator, Electric Range, Dryer, Dishwasher
Laundry Laundry - 1st Floor, Main Level
Exterior
Parking Features Auto Door Opener, Paved, On Site, Inside Entrance
Garage Spaces 2.0
View Y/N Yes
View Trees/Woods
Roof Type Shingle
Street Surface Paved
Porch Deck
Road Frontage Private Road
Garage Yes
Building
Lot Description Well Landscaped, Subdivided
Sewer Private Sewer
Water Private
Architectural Style Ranch
Structure Type Wood Siding,Wood Frame
Others
HOA Fee Include 625.0
Energy Description Wood, Oil
Read Less
Want to know what your home might be worth? Contact us for a FREE valuation!

Our team is ready to help you sell your home for the highest possible price ASAP






