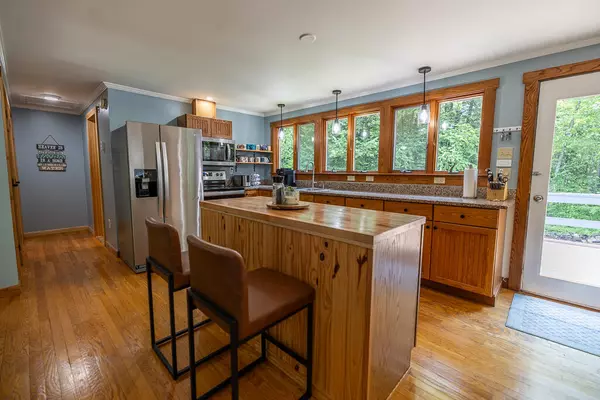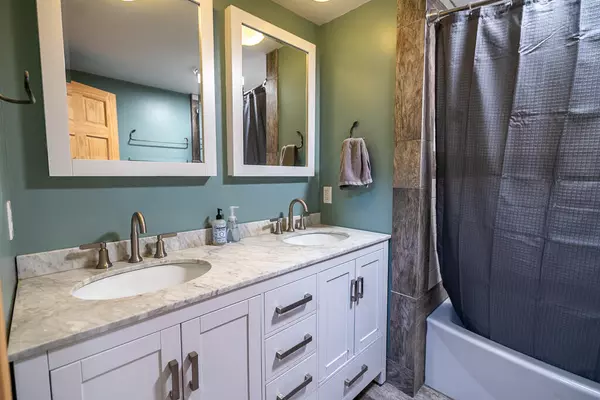Bought with Sprague & Curtis Real Estate
$440,000
For more information regarding the value of a property, please contact us for a free consultation.
264 West RD West Gardiner, ME 04345
3 Beds
2 Baths
1,966 SqFt
Key Details
Sold Price $440,000
Property Type Residential
Sub Type Single Family Residence
Listing Status Sold
Square Footage 1,966 sqft
MLS Listing ID 1626795
Sold Date 08/29/25
Style Raised Ranch
Bedrooms 3
Full Baths 2
HOA Y/N No
Abv Grd Liv Area 943
Year Built 1974
Annual Tax Amount $3,415
Tax Year 2024
Lot Size 3.000 Acres
Acres 3.0
Property Sub-Type Single Family Residence
Source Maine Listings
Land Area 1966
Property Description
Welcome to this beautifully maintained 3-bedroom, 2-bathroom home nestled in the peaceful countryside of West Gardiner. Thoughtfully updated, this warm and inviting property features modern flooring, updated kitchen counters and cabinets, energy-efficient heat pumps, and a newly added carport—perfect for storing your tractor or outdoor equipment.
Enjoy direct access to Cobbossee Lake right in your backyard—ideal for canoeing, kayaking, or simply soaking in the tranquil sounds of the loons. The expansive deck and well-landscaped yard provide an ideal setting for entertaining guests or relaxing with nature as your backdrop.
Inside, the upper level offers a bright and airy layout, including a spacious kitchen, dining area, living room, primary bedroom, and a full bath. The finished lower level adds flexibility and functionality with two additional bedrooms, a second full bathroom, a cozy family room, a dedicated office/bonus room, and a utility room.
Conveniently located with easy access to Gardiner, Litchfield, and Manchester, this home offers a rare combination of rural serenity and central convenience.
Don't miss your chance to own this lakeside gem—schedule your private showing today!
Location
State ME
County Kennebec
Zoning Shoreland
Body of Water Cobbossee Lake
Rooms
Family Room Gas Fireplace
Basement Interior, Walk-Out Access, Daylight, Finished, Full
Master Bedroom First
Bedroom 2 Basement
Bedroom 3 Basement
Living Room First
Dining Room First Dining Area
Kitchen First Island
Family Room Basement
Interior
Interior Features 1st Floor Bedroom, Bathtub, Shower
Heating Hot Water, Heat Pump, Direct Vent Heater, Baseboard
Cooling Heat Pump
Flooring Wood, Laminate
Fireplaces Number 1
Equipment Internet Access Available, Cable
Fireplace Yes
Appliance Electric Range, Disposal, Dishwasher
Laundry Washer Hookup
Exterior
Parking Features 5 - 10 Spaces, Paved, Reclaimed, Carport
Garage Spaces 2.0
Utilities Available 1
View Y/N Yes
View Trees/Woods
Roof Type Shingle
Street Surface Paved
Porch Deck
Garage Yes
Building
Lot Description Well Landscaped, Level, Wooded, Near Golf Course, Rural
Foundation Concrete Perimeter
Sewer Septic Tank, Private Sewer, Septic Design Available
Water Well, Private
Architectural Style Raised Ranch
Structure Type Vinyl Siding,Brick,Wood Frame
Schools
School District Rsu 11/Msad 11
Others
Restrictions Yes
Energy Description Propane, Electric
Read Less
Want to know what your home might be worth? Contact us for a FREE valuation!

Our team is ready to help you sell your home for the highest possible price ASAP







