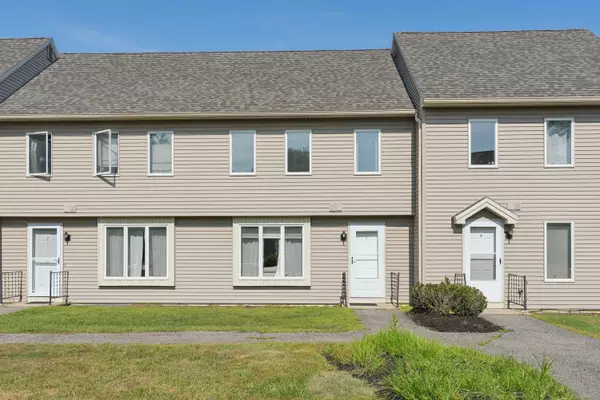Bought with Landing Real Estate
$349,000
For more information regarding the value of a property, please contact us for a free consultation.
280 Longfellow ST #3 Westbrook, ME 04092
3 Beds
2 Baths
1,164 SqFt
Key Details
Sold Price $349,000
Property Type Residential
Sub Type Condominium
Listing Status Sold
Square Footage 1,164 sqft
Subdivision King'S Pine Condo Association
MLS Listing ID 1634670
Sold Date 09/26/25
Style Other
Bedrooms 3
Full Baths 1
Half Baths 1
HOA Fees $525/mo
HOA Y/N Yes
Abv Grd Liv Area 1,164
Year Built 1986
Annual Tax Amount $3,535
Tax Year 2025
Property Sub-Type Condominium
Source Maine Listings
Land Area 1164
Property Description
Discover this inviting 3-bedroom, 1.5-bath townhouse-style condo, just 15 minutes from Portland! The first floor features an open-concept layout, ideal for both everyday living and effortless entertaining. Upstairs, two spacious bedrooms and a full bath provide comfort and functionality, while the third floor offers a versatile retreat. Energy-efficient heat pumps keep the home comfortable year-round.
Set in a peaceful community surrounded by lush green space, this home feels like a private escape yet is only a short stroll to Westbrook's lively downtown. Enjoy the convenience of garage parking for both storage and vehicles, plus easy access to local dining, shopping, golf courses, Rock Row, and the scenic Westbrook Riverwalk. Experience the ease of low-maintenance living in one of the area's most desirable locations!
Location
State ME
County Cumberland
Zoning RGA1
Rooms
Basement None, Not Applicable
Master Bedroom Second
Bedroom 2 Second
Bedroom 3 Third
Living Room First
Dining Room First Informal
Kitchen First Eat-in Kitchen
Interior
Interior Features Bathtub
Heating Heat Pump, Baseboard
Cooling Heat Pump
Flooring Vinyl, Laminate, Carpet
Equipment Internet Access Available, Cable
Fireplace No
Appliance Washer, Refrigerator, Microwave, Electric Range, Dryer, Dishwasher
Laundry Laundry - 1st Floor, Main Level
Exterior
Parking Features Reserved Parking, 1 - 4 Spaces, Paved, On Site, Detached
Garage Spaces 1.0
View Y/N No
Roof Type Shingle
Street Surface Paved
Porch Patio
Road Frontage Private Road
Garage Yes
Building
Lot Description Level, Sidewalks, Near Shopping, Near Turnpike/Interstate, Near Town
Foundation Slab
Sewer Public Sewer
Water Public
Architectural Style Other
Structure Type Vinyl Siding,Wood Frame
Others
HOA Fee Include 525.0
Restrictions Yes
Energy Description Electric
Read Less
Want to know what your home might be worth? Contact us for a FREE valuation!

Our team is ready to help you sell your home for the highest possible price ASAP







