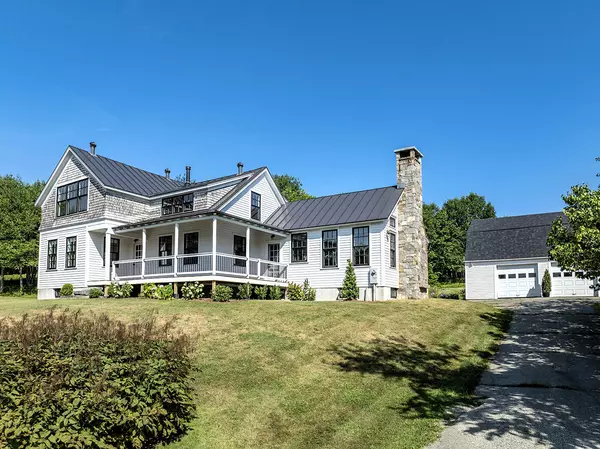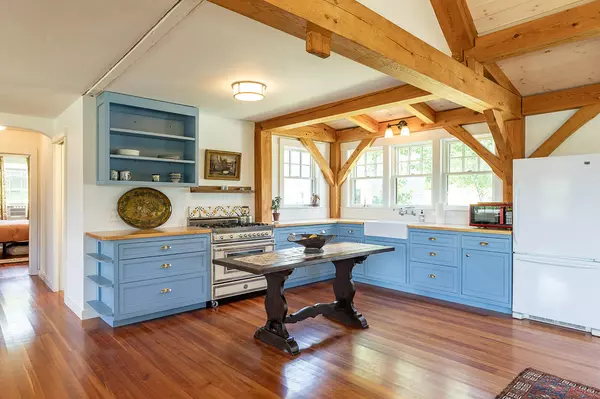Bought with Camden Real Estate Company
$800,000
For more information regarding the value of a property, please contact us for a free consultation.
841 Hatchet Mountain RD Hope, ME 04847
3 Beds
3 Baths
2,262 SqFt
Key Details
Sold Price $800,000
Property Type Residential
Sub Type Single Family Residence
Listing Status Sold
Square Footage 2,262 sqft
MLS Listing ID 1633530
Sold Date 09/26/25
Style Farmhouse
Bedrooms 3
Full Baths 2
Half Baths 1
HOA Y/N No
Abv Grd Liv Area 2,262
Year Built 1946
Annual Tax Amount $5,728
Tax Year 2024
Lot Size 3.470 Acres
Acres 3.47
Property Sub-Type Single Family Residence
Source Maine Listings
Land Area 2262
Property Description
This beautiful, and well-constructed Maine farmhouse has been thoughtfully renovated, offering open living spaces, gleaming wood floors, and abundant natural light. The house provides the option of a first-floor or second-floor primary bedroom, along with spacious common areas. The house was reconstructed on a new foundation, which offers additional space ideal for projects or hobbies. A stunning post-and-beam kitchen addition with a beautiful stone fireplace adds to the charm and character of the home, while the dining room has a cozy wood stove enhancing its inviting atmosphere. The property is situated on 3.47 acres and features a two-car detached garage and a separate studio building with a wood stove hookup. The site comprises a mix of wooded areas, open spaces, shrubs, and fruit trees, creating a serene and picturesque environment. A stream borders the property on one side, and the house sits elevated, complete with a wraparound porch, perfect for enjoying the surrounding views. Tax amount and Map and Lot are for larger parcel.
Location
State ME
County Knox
Zoning Residential
Rooms
Basement Interior, Bulkhead, Full, Doghouse, Unfinished
Primary Bedroom Level First
Bedroom 2 Second
Bedroom 3 Second
Living Room First
Dining Room First Heat Stove Hookup
Kitchen First
Interior
Interior Features 1st Floor Bedroom, Bathtub, Shower
Heating Zoned, Radiator, Radiant, Hot Water, Direct Vent Heater
Cooling None
Flooring Wood, Other
Fireplaces Number 1
Fireplace Yes
Appliance Washer, Refrigerator, Gas Range, Dryer
Exterior
Parking Features 5 - 10 Spaces, Gravel, Paved, Off Site, Detached
Garage Spaces 2.0
View Y/N Yes
View Mountain(s), Scenic, Trees/Woods
Roof Type Metal,Shingle
Street Surface Gravel,Paved
Porch Porch
Garage Yes
Building
Lot Description Rolling/Sloping, Open, Level, Wooded, Rural
Foundation Concrete Perimeter
Sewer Septic Tank
Water Well
Architectural Style Farmhouse
Structure Type Wood Siding,Vinyl Siding,Shingle Siding,Clapboard,Wood Frame
Others
Energy Description Wood, Oil, K-1Kerosene, Gas Bottled
Read Less
Want to know what your home might be worth? Contact us for a FREE valuation!

Our team is ready to help you sell your home for the highest possible price ASAP







