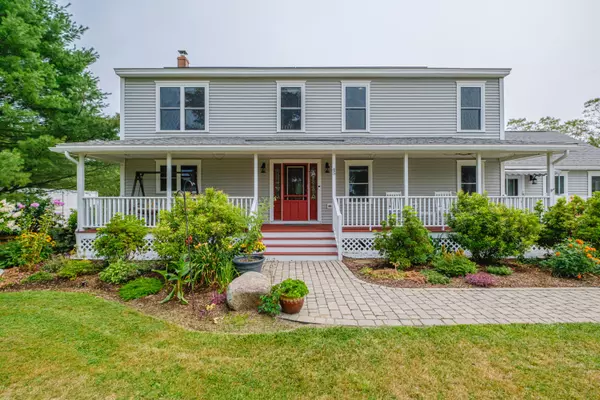Bought with Portside Real Estate Group
$774,000
For more information regarding the value of a property, please contact us for a free consultation.
45 Miles LN Westbrook, ME 04092
5 Beds
4 Baths
3,200 SqFt
Key Details
Sold Price $774,000
Property Type Residential
Sub Type Single Family Residence
Listing Status Sold
Square Footage 3,200 sqft
MLS Listing ID 1633356
Sold Date 09/26/25
Style Colonial
Bedrooms 5
Full Baths 3
Half Baths 1
HOA Fees $100/ann
HOA Y/N Yes
Abv Grd Liv Area 2,584
Year Built 2011
Annual Tax Amount $7,731
Tax Year 2023
Lot Size 1.040 Acres
Acres 1.04
Property Sub-Type Single Family Residence
Source Maine Listings
Land Area 3200
Property Description
An ADU, gardens, greenhouse, solar panels, and space to thrive inside and out! The moment you arrive, the charm is undeniable, from the inviting farmers porch to the vibrant gardens and peaceful setting, in a neighborhood that is close to all amenities. Step into the bright, two-story living room where natural light pours in, then flow into the heart of the home, a well-appointed kitchen with rich wood cabinets, stainless steel appliances, tile floors, and a center island made for gathering. Just off the cozy family room, a spacious back deck offers peaceful views of the private yard, framed by mature trees and flowering gardens. And for the green thumb in your life? The standout greenhouse was custom-built by Maine Garden Products to withstand all four seasons. With electricity, electric heat, a solar-powered ventilation system, and app-controlled irrigation, it's ready for year-round use. The first floor boasts a primary bedroom suite, while upstairs you'll find three comfortable bedrooms for all your loved ones. Downstairs, a bright walkout in-law suite that offers its own kitchen, laundry, a tiled walk-in shower, and patio, perfect for guests or multigenerational living. Newer heat pumps, solar panels, and a detached 2-car garage make this home perfect for you to just pack your bags and move right in.
Location
State ME
County Cumberland
Zoning RGA1
Rooms
Basement Interior, Walk-Out Access, Daylight, Finished, Full
Master Bedroom First
Bedroom 2 Second
Bedroom 3 Second
Bedroom 4 Second
Bedroom 5 Basement
Living Room First
Dining Room First
Kitchen First
Interior
Heating Hot Water, Heat Pump, Baseboard
Cooling Heat Pump
Flooring Tile, Carpet
Equipment Air Radon Mitigation System
Fireplace No
Exterior
Parking Features 11 - 20 Spaces, Paved, Detached, Off Street
Garage Spaces 2.0
View Y/N No
Roof Type Shingle
Street Surface Paved
Road Frontage Private Road
Garage Yes
Building
Lot Description Cul-De-Sac, Near Town, Neighborhood, Subdivided
Sewer Public Sewer
Water Public
Architectural Style Colonial
Structure Type Vinyl Siding,Wood Frame
Others
HOA Fee Include 1200.0
Energy Description Oil, Electric
Read Less
Want to know what your home might be worth? Contact us for a FREE valuation!

Our team is ready to help you sell your home for the highest possible price ASAP







