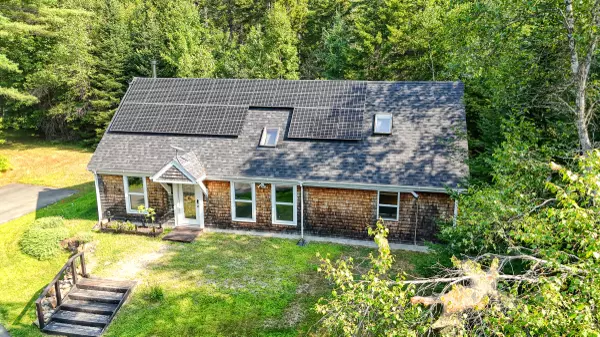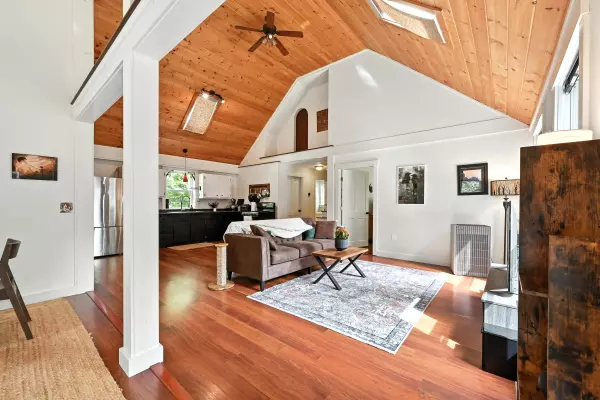Bought with Better Homes & Gardens Real Estate/The Masiello Group
$390,000
For more information regarding the value of a property, please contact us for a free consultation.
375 Kenney RD Knox, ME 04986
2 Beds
1 Bath
1,559 SqFt
Key Details
Sold Price $390,000
Property Type Residential
Sub Type Single Family Residence
Listing Status Sold
Square Footage 1,559 sqft
MLS Listing ID 1634626
Sold Date 09/29/25
Style Chalet,Ranch
Bedrooms 2
Full Baths 1
HOA Y/N No
Abv Grd Liv Area 1,559
Year Built 2003
Annual Tax Amount $3,526
Tax Year 2024
Lot Size 8.500 Acres
Acres 8.5
Property Sub-Type Single Family Residence
Source Maine Listings
Land Area 1559
Property Description
Welcome to 375 Kenney Road, a beautifully maintained, energy-efficient chalet-style home nestled on 8.5 acres of peaceful Maine countryside.
Inside, you'll find a bright, open layout featuring cathedral ceilings, sun-filled windows, and a cozy wood stove. The primary bedroom opens to the outdoors and a second-floor loft offers flexible space for a guest room, home office, crafts or additional storage.
This home is designed for year round comfort with an automatic generator, new heat pumps with AC, solar panels, an oversized garage with ample workspace, a newly paved driveway and more!
Outside enthusiasts will enjoy the charming frog pond, and being just minutes to Dutton Pond, ATV Trails and Frye Mountain. This home is truly a nature-lover's paradise!
Just minutes from Brooks for local shopping and only 20 minutes from downtown Belfast, this private retreat combines rustic charm with modern convenience.
Location
State ME
County Waldo
Zoning Rural
Rooms
Basement Not Applicable
Master Bedroom First
Bedroom 2 First
Living Room First
Dining Room First
Kitchen First
Interior
Interior Features 1st Floor Bedroom, Bathtub, One-Floor Living, Storage
Heating Wood Stove, Radiant, Heat Pump
Cooling Heat Pump
Flooring Laminate
Equipment Other Equipment, Generator
Fireplace No
Appliance Washer, Refrigerator, Gas Range, Dryer
Laundry Laundry - 1st Floor, Main Level
Exterior
Parking Features 5 - 10 Spaces, Paved, Detached
Garage Spaces 2.0
View Y/N Yes
View Trees/Woods
Roof Type Shingle
Street Surface Paved
Accessibility Level Entry
Porch Patio
Garage Yes
Building
Lot Description Well Landscaped, Open, Level, Wooded, Rural
Foundation Slab
Sewer Private Sewer
Water Well, Private
Architectural Style Chalet, Ranch
Structure Type Shingle Siding,Wood Frame
Others
Restrictions Unknown
Energy Description Propane, Wood, Electric
Read Less
Want to know what your home might be worth? Contact us for a FREE valuation!

Our team is ready to help you sell your home for the highest possible price ASAP







