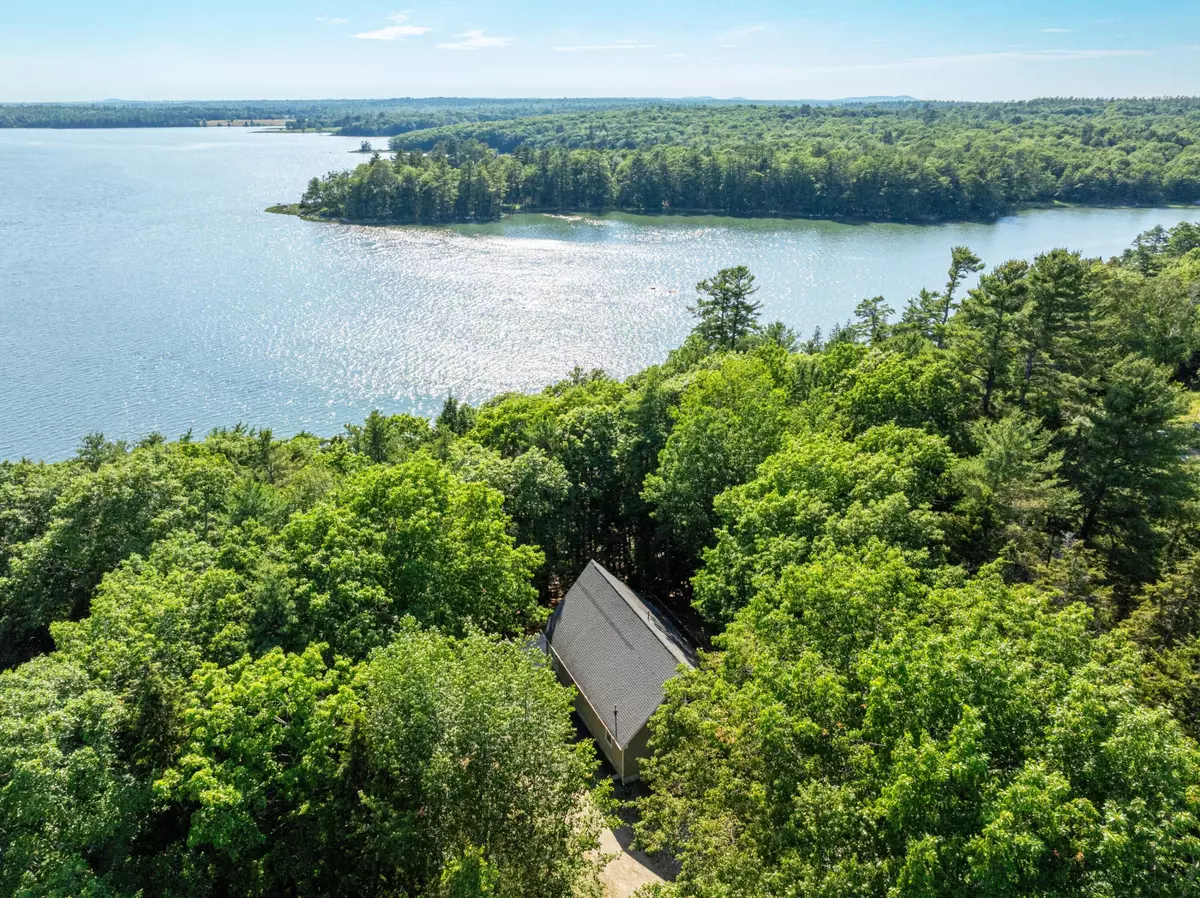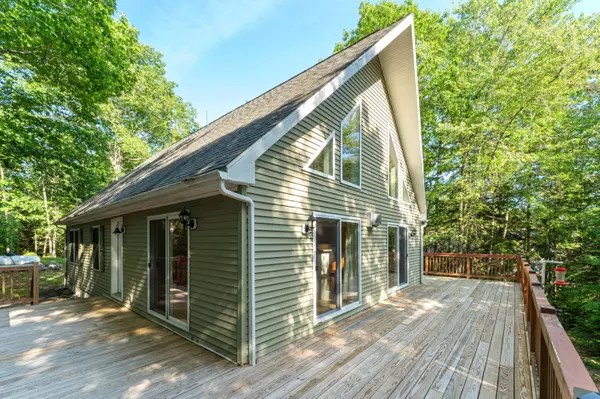Bought with Legacy Properties Sotheby's International Realty
$530,000
For more information regarding the value of a property, please contact us for a free consultation.
61 Dwelly Point RD Franklin, ME 04634
3 Beds
3 Baths
1,932 SqFt
Key Details
Sold Price $530,000
Property Type Residential
Sub Type Single Family Residence
Listing Status Sold
Square Footage 1,932 sqft
MLS Listing ID 1628880
Sold Date 10/17/25
Style Cape Cod
Bedrooms 3
Full Baths 3
HOA Fees $25/ann
HOA Y/N Yes
Abv Grd Liv Area 1,932
Year Built 2008
Annual Tax Amount $4,479
Tax Year 2024
Lot Size 1.450 Acres
Acres 1.45
Property Sub-Type Single Family Residence
Source Maine Listings
Land Area 1932
Property Description
Dwelly Point Cottage: Spacious cape on the private Dwelly Point peninsula. With over 350' of private waterfront, this modern cape offers 3 bedrooms, 3 baths and a full walk-out basement ready to be finished.
Enjoy your private waterfront on Taunton Bay from
the large wrap-around deck. The first floor has an
open floor plan with a nice flow between the living, dining, and kitchen areas. Three large sliding doors and large south-facing upper windows fill this home with natural lighting. There is a spacious first-floor primary suite with oversized bathroom and walk-in closet. A second bedroom and full bathroom complete this level. A large balcony, generous bedroom, and third bathroom complete the second floor. Laundry on first-floor. The neighborhood was thoughtfully designed to create natural buffers between the neighbors ensuring tranquility and privacy. Don't miss this one.
Location
State ME
County Hancock
Zoning Shoreland
Body of Water Mount Desert Narrows
Rooms
Basement Interior, Walk-Out Access, Full, Unfinished
Primary Bedroom Level First
Master Bedroom Second
Bedroom 2 First
Living Room First
Kitchen First Island, Eat-in Kitchen
Interior
Interior Features Walk-in Closets, 1st Floor Bedroom, 1st Floor Primary Bedroom w/Bath, Bathtub, Shower
Heating Other, Forced Air, Direct Vent Furnace
Cooling None
Flooring Wood, Vinyl, Carpet
Equipment Internet Access Available
Fireplace No
Appliance Washer, Wall Oven, Refrigerator, Dryer, Dishwasher, Cooktop
Laundry Laundry - 1st Floor, Main Level
Exterior
Parking Features 1 - 4 Spaces, Gravel
View Y/N Yes
View Scenic
Roof Type Shingle
Road Frontage Private Road
Garage No
Building
Lot Description Rolling/Sloping, Wooded, Rural
Foundation Concrete Perimeter
Sewer Private Sewer, Septic Design Available
Water Well, Private
Architectural Style Cape Cod
Structure Type Vinyl Siding,Wood Frame
Others
HOA Fee Include 300.0
Energy Description Propane, Gas Bottled
Read Less
Want to know what your home might be worth? Contact us for a FREE valuation!

Our team is ready to help you sell your home for the highest possible price ASAP







