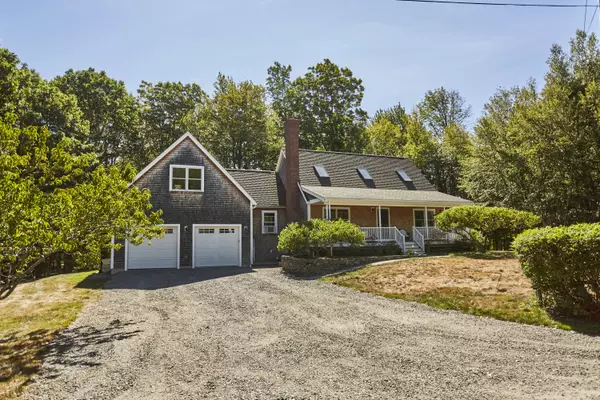Bought with Compass Real Estate
$867,250
For more information regarding the value of a property, please contact us for a free consultation.
4 Stoneridge WAY Kittery, ME 03904
3 Beds
2 Baths
3,150 SqFt
Key Details
Sold Price $867,250
Property Type Residential
Sub Type Single Family Residence
Listing Status Sold
Square Footage 3,150 sqft
MLS Listing ID 1636450
Sold Date 10/17/25
Style Cape Cod
Bedrooms 3
Full Baths 2
HOA Y/N No
Abv Grd Liv Area 2,453
Year Built 2010
Annual Tax Amount $5,627
Tax Year 2025
Lot Size 2.840 Acres
Acres 2.84
Property Sub-Type Single Family Residence
Source Maine Listings
Land Area 3150
Property Description
Builders home. We know what that means! Took a while to finish because it's their own home and everything has to be perfect. That is why it always best to buy a home built by the contractor! The quality of the craftmanship in the house is unsurpassed. Room to expand over the garage where electrical and septic are ready to go for a bonus room with bath or an additional ensuite. 3 Bedrooms and 2 baths in the main house, quality built wood fireplace and hearth and 2 car garage. Fantastic finished lower level provides for a great family room. Large lot at the end of a quiet private road yet close to everything Kittery and Portsmouth can share with you. AND you get your own mini orchard with producing peach, pear and apple trees. You can have it all...privacy, living close to the land, outstanding home and only a short drive to restaurants of Kittery Foreside, Fort Foster and theater and shopping in Portsmouth.
Location
State ME
County York
Zoning R-RL
Rooms
Other Rooms Rec Room
Basement Interior, Finished, Full, Unfinished
Primary Bedroom Level First
Bedroom 2 First 12.0X12.0
Bedroom 3 Second 15.0X13.0
Living Room First 20.0X18.0
Dining Room First 18.0X11.0
Kitchen First 15.0X11.0 Vaulted Ceiling12, Eat-in Kitchen
Extra Room 1 28.0X24.0
Interior
Interior Features Walk-in Closets, 1st Floor Bedroom, Attic, One-Floor Living, Storage
Heating Hot Water, Baseboard
Cooling None
Flooring Wood, Tile
Fireplaces Number 1
Equipment Internet Access Available, Cable
Fireplace Yes
Appliance Refrigerator, Microwave, Gas Range, Dishwasher
Laundry Washer Hookup
Exterior
Parking Features Auto Door Opener, 5 - 10 Spaces, Gravel, Inside Entrance
Garage Spaces 2.0
View Y/N Yes
View Trees/Woods
Roof Type Shingle
Street Surface Gravel
Porch Deck, Porch
Road Frontage Private Road
Garage Yes
Building
Lot Description Well Landscaped, Open, Level, Wooded, Near Golf Course, Near Public Beach, Near Town
Foundation Concrete Perimeter
Sewer Private Sewer
Water Private
Architectural Style Cape Cod
Structure Type Wood Siding,Wood Frame
Others
Energy Description Propane
Read Less
Want to know what your home might be worth? Contact us for a FREE valuation!

Our team is ready to help you sell your home for the highest possible price ASAP







