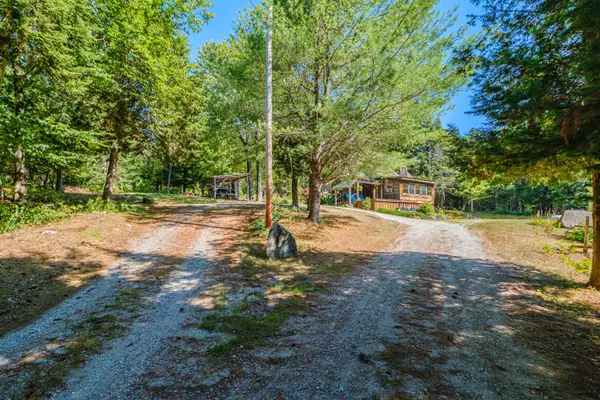Bought with Mountain Real Estate Company
$450,000
For more information regarding the value of a property, please contact us for a free consultation.
99 Sparrowhawk Mountain RD Bethel, ME 04217
3 Beds
2 Baths
1,693 SqFt
Key Details
Sold Price $450,000
Property Type Residential
Sub Type Single Family Residence
Listing Status Sold
Square Footage 1,693 sqft
MLS Listing ID 1635283
Sold Date 10/20/25
Style Chalet
Bedrooms 3
Full Baths 2
HOA Fees $54/ann
HOA Y/N Yes
Abv Grd Liv Area 1,693
Year Built 1984
Annual Tax Amount $3,040
Tax Year 2024
Lot Size 5.700 Acres
Acres 5.7
Property Sub-Type Single Family Residence
Source Maine Listings
Land Area 1693
Property Description
Welcome to your dream mountain retreat! Nestled on 5.7 private acres and perfectly positioned to overlook the pristine beauty of the National Forest, this handcrafted post and beam home is a rare find. Featuring 3 bedrooms and 2 full bathrooms, this home effortlessly blends rustic charm with modern comfort. Step inside to timber-framed ceilings, exposed beams, and sun-drenched living spaces on the main level that invite the outdoors in. The open-concept layout is ideal for entertaining or cozy nights by the fireplace, with expansive windows framing endless forest views. Outside, discover a gardener's paradise with lovingly maintained gardens that bloom from spring to fall. Unwind under the stars in the outdoor soaking tub, or explore your very own slice of wilderness with direct access to trails and nature. Whether you're looking for a peaceful full-time residence or a weekend getaway, this one-of-a-kind property offers privacy, tranquility, and the unmatched beauty of nature at your doorstep.
Location
State ME
County Oxford
Zoning res
Rooms
Basement Interior, Walk-Out Access, Full, Unfinished
Master Bedroom Second
Bedroom 2 Second
Bedroom 3 Second
Living Room First
Kitchen First
Interior
Heating Zoned, Hot Water, Direct Vent Furnace, Baseboard
Cooling None
Flooring Wood, Tile, Carpet
Fireplaces Number 1
Equipment Generator
Fireplace Yes
Laundry Laundry - 1st Floor, Main Level
Exterior
Parking Features Gravel, Inside Entrance, Off Street
Garage Spaces 1.0
View Y/N Yes
View Mountain(s), Scenic, Trees/Woods
Roof Type Metal,Shingle
Porch Patio
Garage Yes
Building
Lot Description Rolling/Sloping, Near Golf Course, Near Town, Rural, Ski Resort, Subdivided
Foundation Concrete Perimeter
Sewer Private Sewer
Water Private
Architectural Style Chalet
Structure Type Wood Siding,Log,Wood Frame
Others
HOA Fee Include 650.0
Energy Description Propane
Read Less
Want to know what your home might be worth? Contact us for a FREE valuation!

Our team is ready to help you sell your home for the highest possible price ASAP







