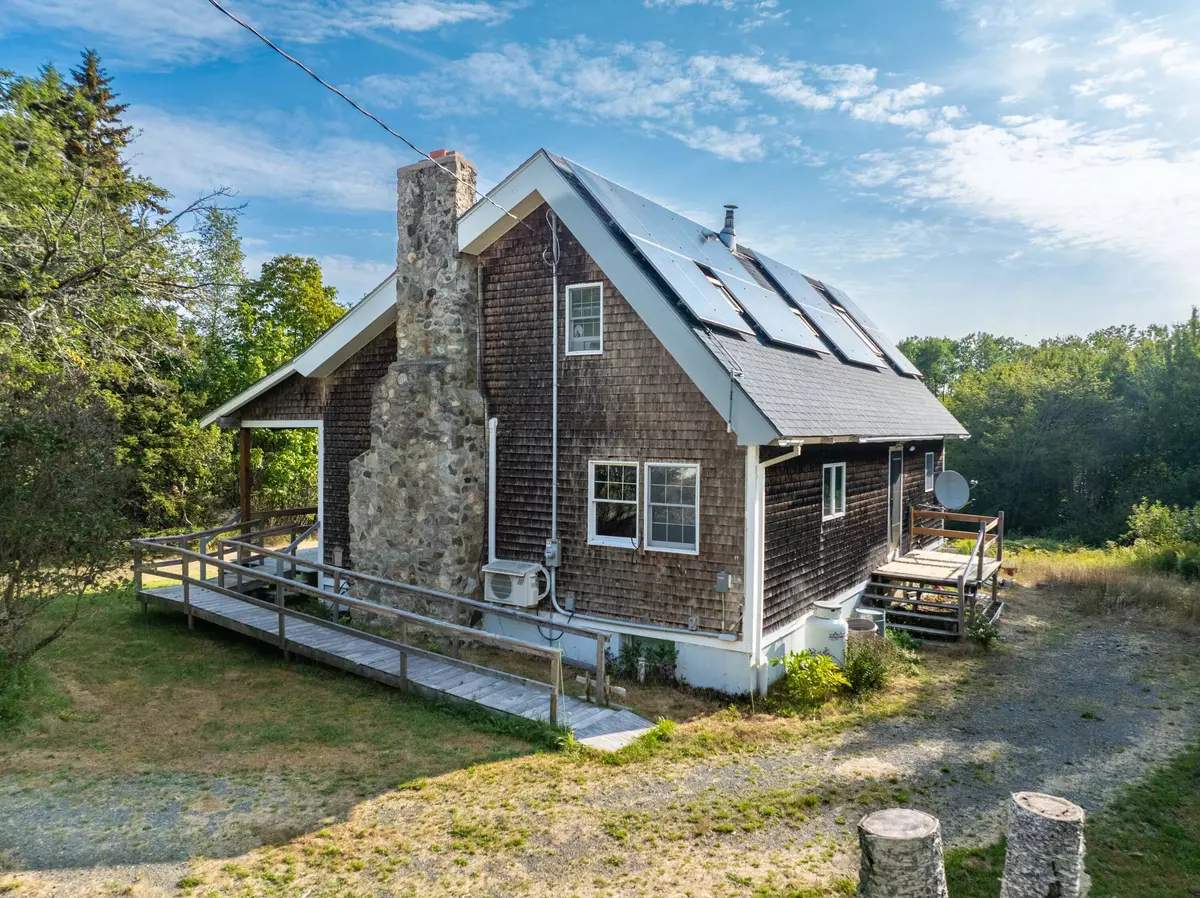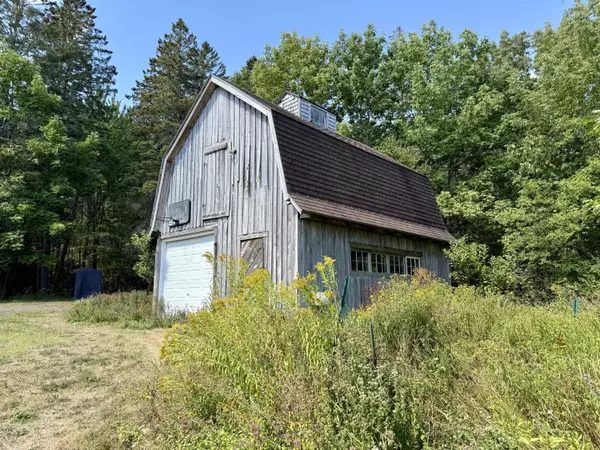Bought with Better Homes & Gardens Real Estate/The Masiello Group
$260,000
For more information regarding the value of a property, please contact us for a free consultation.
45 Raft Cove RD Trescott Twp, ME 04652
3 Beds
1 Bath
1,766 SqFt
Key Details
Sold Price $260,000
Property Type Residential
Sub Type Single Family Residence
Listing Status Sold
Square Footage 1,766 sqft
MLS Listing ID 1637549
Sold Date 10/21/25
Style Cape Cod,Shingle
Bedrooms 3
Full Baths 1
HOA Y/N Yes
Abv Grd Liv Area 1,766
Year Built 1978
Annual Tax Amount $1,430
Tax Year 2025
Lot Size 7.480 Acres
Acres 7.48
Property Sub-Type Single Family Residence
Source Maine Listings
Land Area 1766
Property Description
Surrounded by trees and centered in a grassy meadow this warm and inviting 2-story cape with long, covered porch has 3 bedrooms, 1 bath and skylighted office. Adjacent to the sunny eat-in kitchen is a great room with cathedral ceilings and stone fireplace. The 7.48 acres is a draw to all kinds of wildlife especially birds, who find this location to be a safe haven along there migratory route. The original structure was built in 1978 then remodeled in 1990, and has a full, dry, poured cement basement which is a good place for a workshop and storage. More storage options are available in the two-story barn with one bay garage door. This home is well designed for Maine's seasons. There are many heating and energy options available: wood furnace, a propane range, a wood range, heat pumps, solar panels, generator, gas wall lights, and monitor heater. You are sure to be safe and comfy in any storm. The large acreage allows for privacy and farming. Not far from Route 1 you are quietly off the beaten path however after a short trip you can easily access all the amenities you need. It's a welcoming spot to call home. Sellers are allowing for offers to come in until Sunday, September 21, 2025, at 3 PM. After that date they will review the offers and give responses.
Location
State ME
County Washington
Zoning Residential
Rooms
Basement Interior, Full, Bulkhead, Unfinished
Master Bedroom First 12.0X10.1
Bedroom 2 First 11.9X10.1
Bedroom 3 Second 16.6X27.7
Kitchen First 19.6X10.1 Eat-in Kitchen
Interior
Interior Features 1st Floor Bedroom, One-Floor Living, Shower, Storage
Heating Wood Stove, Heat Pump, Forced Air, Direct Vent Heater, Baseboard
Cooling Heat Pump
Flooring Wood, Tile
Fireplaces Number 1
Equipment Internet Access Available, Generator
Fireplace Yes
Appliance Washer, Refrigerator, Microwave, Gas Range, Dryer, Dishwasher
Laundry Laundry - 1st Floor, Main Level
Exterior
Parking Features Storage Above, 1 - 4 Spaces, Gravel, Detached
Garage Spaces 1.0
View Y/N Yes
View Fields, Scenic, Trees/Woods
Roof Type Shingle
Accessibility Accessible Approach with Ramp
Porch Porch
Road Frontage Private Road
Garage Yes
Building
Lot Description Rolling/Sloping, Open, Level, Wooded, Rural
Foundation Concrete Perimeter
Sewer Septic Tank, Private Sewer
Water Well, Private
Architectural Style Cape Cod, Shingle
Structure Type Shingle Siding,Wood Frame
Others
Energy Description Propane, Wood, Electric, Gas Bottled
Read Less
Want to know what your home might be worth? Contact us for a FREE valuation!

Our team is ready to help you sell your home for the highest possible price ASAP







