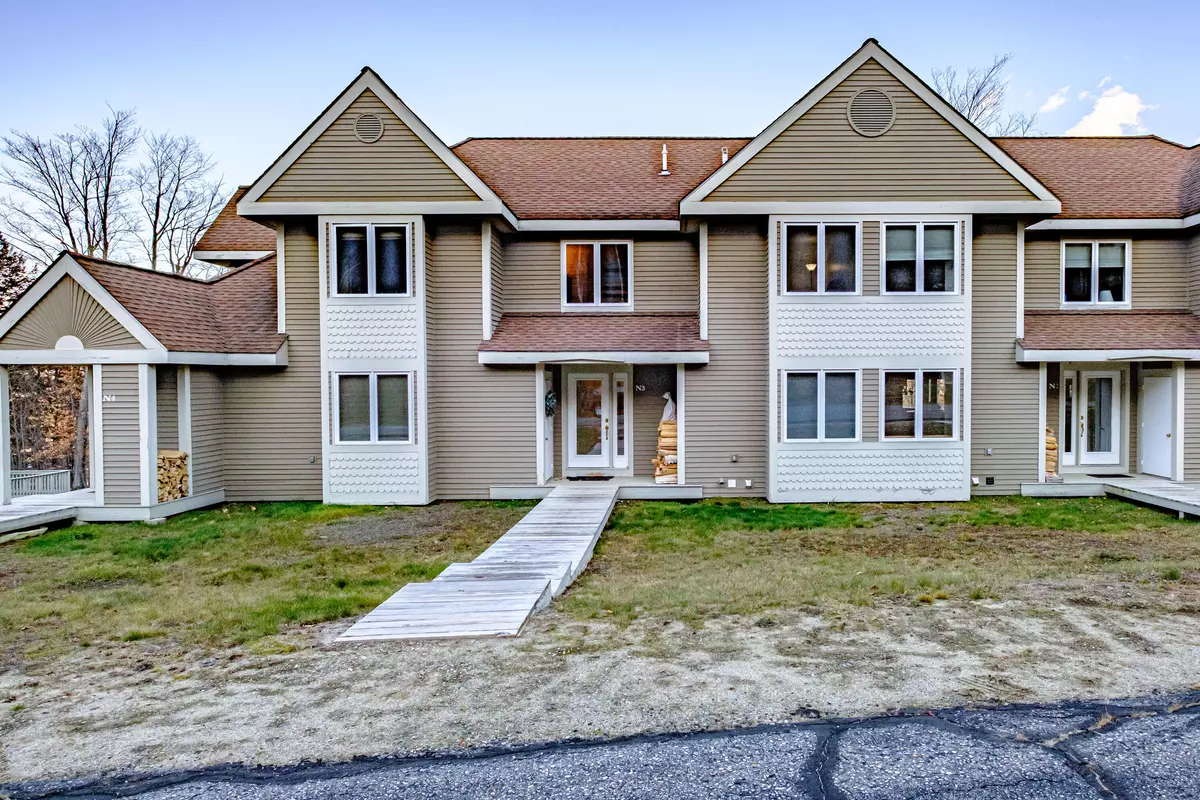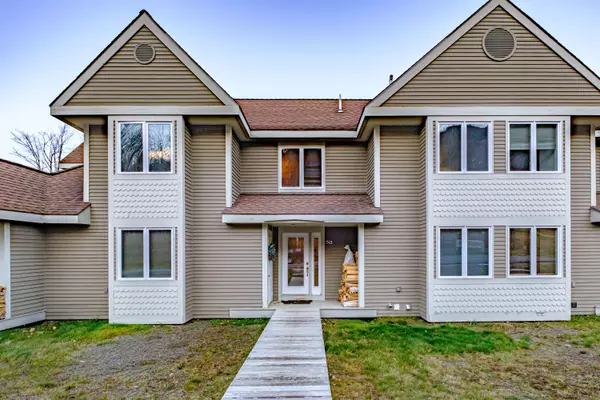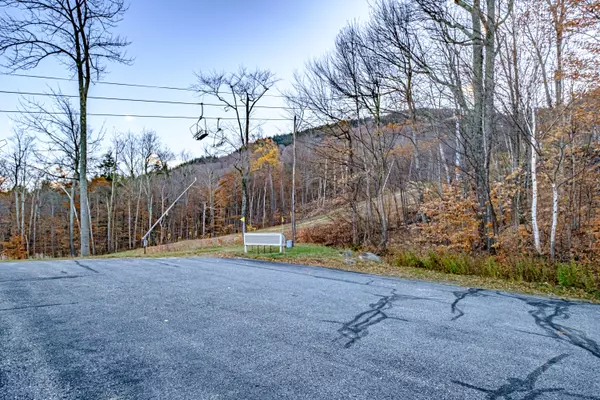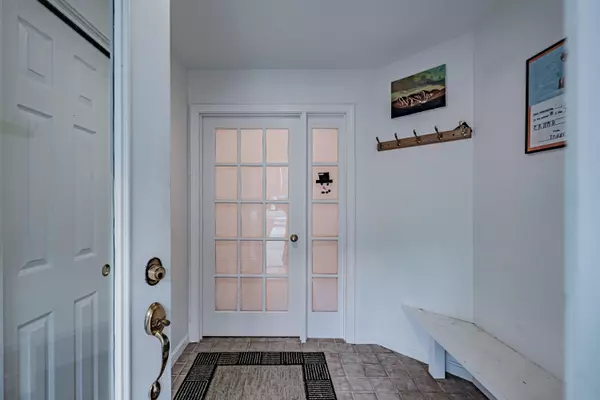Bought with Sunday River Real Estate
$1,200,000
For more information regarding the value of a property, please contact us for a free consultation.
74 Tempest RD #N-3 Newry, ME 04261
4 Beds
4 Baths
2,328 SqFt
Key Details
Sold Price $1,200,000
Property Type Residential
Sub Type Condominium
Listing Status Sold
Square Footage 2,328 sqft
Subdivision Locke Mountain Townhouses
MLS Listing ID 1635642
Sold Date 10/22/25
Style Other
Bedrooms 4
Full Baths 3
Half Baths 1
HOA Fees $947/qua
HOA Y/N Yes
Abv Grd Liv Area 1,908
Year Built 1996
Annual Tax Amount $4,634
Tax Year 2025
Property Sub-Type Condominium
Source Maine Listings
Land Area 2328
Property Description
Welcome to your mountain retreat! This beautiful Locke Mountain Townhouse has four bedrooms and three and a half bathrooms across multiple levels, blending comfort, space, and convenience in a picturesque setting. The main floor features an inviting open-concept design with a bright living area, a cozy fireplace, and large windows that frame scenic mountain views. The kitchen is well-appointed with ample cabinetry, quality appliances, and a breakfast bar, making it ideal for both entertaining and everyday living. Upstairs, the primary suite provides a private sanctuary with its own en-suite bath, while two additional bedrooms provide plenty of flexibility for guests, or a home office. With three and a half bathrooms in total, everyone has the space they need. The finished lower level adds even more versatility, perfect for a media room, game space, or ski gear storage and the fourth bedroom. Step outside onto your private deck to relax after a day on the slopes or simply enjoy the fresh mountain air.
Located in the sought-after Locke Mountain community, this townhouse offers direct access to skiing, hiking, and year-round recreational opportunities while maintaining the feel of a private getaway. Locke Mountain has an outdoor heated pool and hot tub with sauna and common room. This home is a perfect base for your Sunday River retreat. This property also has a rental history.
Location
State ME
County Oxford
Zoning Resort Development
Rooms
Basement Interior, Walk-Out Access, Daylight, Finished, Full
Master Bedroom Second
Bedroom 2 Second
Bedroom 3 Second
Bedroom 4 Basement
Living Room First
Dining Room First
Kitchen First Island
Family Room Basement
Interior
Interior Features Bathtub, Storage, Primary Bedroom w/Bath
Heating Zoned, Hot Water, Forced Air
Cooling None
Flooring Tile, Laminate, Carpet
Fireplaces Number 1
Equipment Cable
Fireplace Yes
Exterior
Parking Features 1 - 4 Spaces, Paved, Common
View Y/N Yes
View Mountain(s), Scenic
Roof Type Shingle
Street Surface Paved
Porch Deck
Road Frontage Private Road
Garage No
Building
Lot Description Rolling/Sloping, Ski Resort
Sewer Quasi-Public
Water Private
Architectural Style Other
Structure Type Wood Siding,Wood Frame
Others
HOA Fee Include 2843.0
Energy Description Propane
Read Less
Want to know what your home might be worth? Contact us for a FREE valuation!

Our team is ready to help you sell your home for the highest possible price ASAP







