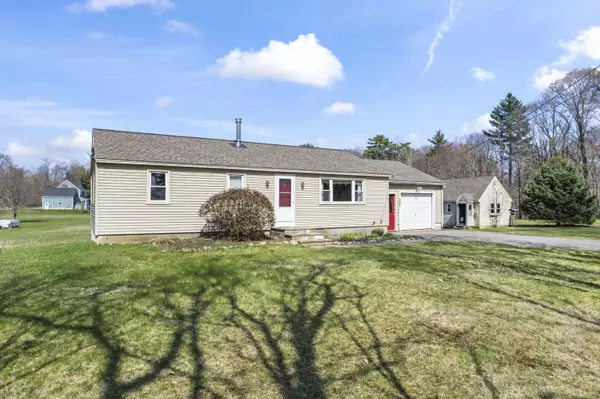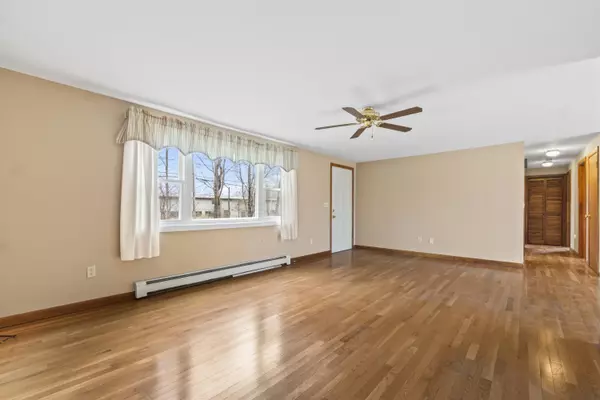Bought with Duston Leddy Real Estate
$500,000
For more information regarding the value of a property, please contact us for a free consultation.
286 Hanscom RD Eliot, ME 03903
3 Beds
3 Baths
1,528 SqFt
Key Details
Sold Price $500,000
Property Type Residential
Sub Type Single Family Residence
Listing Status Sold
Square Footage 1,528 sqft
MLS Listing ID 1620020
Sold Date 10/22/25
Style Ranch
Bedrooms 3
Full Baths 3
HOA Y/N No
Abv Grd Liv Area 1,528
Year Built 1984
Annual Tax Amount $4,065
Tax Year 2025
Lot Size 2.040 Acres
Acres 2.04
Property Sub-Type Single Family Residence
Source Maine Listings
Land Area 1528
Property Description
This 2-Bedroom, Ranch-style property offers one-floor living in a sunny, open-concept home with scenic views and bonus potential. The main house features a bright and inviting layout, complete with a spacious handicap-accessible bathroom, a comfortable guest bedroom with an additional full bath, and a convenient first-floor laundry. Step out onto the new deck and take in peaceful views and wildlife in surrounding pastoral hay fields—your own private retreat. Additional highlights include an attached one-car garage and a full, daylight walk-out basement—ideal for storage or future expansion. A detached, approximately 400 sq. ft. 1-bedroom cottage on the property offers incredible flexibility. With a bit of renovation, it could serve as a charming income-producing rental, guest house, in-law suite, or creative workspace. Set on a country road, yet just minutes from shopping, major commuter routes, schools, and all that the Seacoast has to offer, this unique property blends comfort, convenience, and potential in one special package. This home is PRE-INSPECTED! Public Open House on Sunday, 4/27 from 1pm-3pm. Offers Due Tuesday, 4/29 at 12noon.
Location
State ME
County York
Zoning SD
Rooms
Basement Interior, Walk-Out Access, Daylight, Full, Unfinished
Master Bedroom First 11.0X10.58
Bedroom 2 First 10.5X13.42
Living Room First 13.9X21.33
Kitchen First 12.33X10.83 Eat-in Kitchen
Interior
Interior Features In-Law Apartment, 1st Floor Bedroom, 1st Floor Primary Bedroom w/Bath, One-Floor Living, Shower, Storage, Primary Bedroom w/Bath
Heating Wood Stove, Hot Water, Heat Pump, Direct Vent Heater, Baseboard
Cooling Heat Pump
Flooring Wood, Vinyl
Fireplace No
Appliance Washer, Refrigerator, Electric Range, Dryer, Dishwasher
Laundry Laundry - 1st Floor, Main Level
Exterior
Parking Features 5 - 10 Spaces, Paved, Inside Entrance
Garage Spaces 1.0
View Y/N Yes
View Fields, Scenic
Roof Type Shingle
Street Surface Paved
Accessibility Other Bath Modifications
Porch Deck
Garage Yes
Building
Lot Description Well Landscaped, Rolling/Sloping, Open, Level, Near Shopping, Near Turnpike/Interstate, Near Town
Foundation Concrete Perimeter
Sewer Private Sewer
Water Private
Architectural Style Ranch
Structure Type Vinyl Siding,Wood Frame
Schools
School District Rsu 35/Msad 35
Others
Energy Description Propane, Wood, Oil, Electric, Gas Bottled
Read Less
Want to know what your home might be worth? Contact us for a FREE valuation!

Our team is ready to help you sell your home for the highest possible price ASAP







