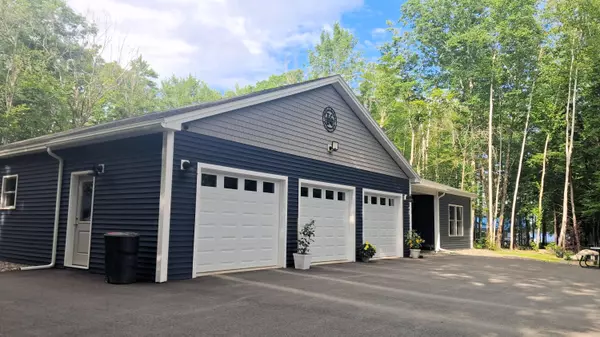Bought with NextHome Experience
$450,000
For more information regarding the value of a property, please contact us for a free consultation.
62 Cobb RD Stetson, ME 04488
3 Beds
2 Baths
1,760 SqFt
Key Details
Sold Price $450,000
Property Type Residential
Sub Type Single Family Residence
Listing Status Sold
Square Footage 1,760 sqft
MLS Listing ID 1630159
Sold Date 10/23/25
Style Ranch
Bedrooms 3
Full Baths 2
HOA Y/N No
Abv Grd Liv Area 1,760
Year Built 2021
Annual Tax Amount $184
Tax Year 2025
Lot Size 1.390 Acres
Acres 1.39
Property Sub-Type Single Family Residence
Source Maine Listings
Land Area 1760
Property Description
Built in 2021, this stunning 3-bedroom, 2-bath home blends contemporary design, efficiency, and Maine charm. Step inside to an open-concept layout where a spacious kitchen with an expansive island and abundant seating becomes the heart of daily living and effortless entertaining. The primary suite is a true retreat, boasting two walk-in closets Bath has a custom 6x5 tiled shower, complete with a built-in bench and shelving. Ceramic tile floors throughout give this home a sleek, cohesive feel paired with a warm, modern color scheme. Car enthusiasts, hobbyists, or anyone craving extra space will love the 3-car heated garage with wash bays and a storage/workshop area. A generator ensures year-round peace of mind. Outdoors, enjoy the beauty of established fruit trees, flower gardens, and room for your veggie garden, all while having the scenic charm near Pleasant Lake. With nearby boat access, summer days on the water are just minutes away. Perfectly situated just 15 miles from Bangor and 10 miles from Newport Center, this home offers the ideal balance of tranquility and convenience. Easy to tour - come see for yourself how this exceptional property can elevate your Maine lifestyle! Open to all reasonable Offers, Sellers are motivated.
Location
State ME
County Penobscot
Zoning Rual
Body of Water Pleasant
Rooms
Basement Not Applicable
Primary Bedroom Level First
Master Bedroom First 12.33X8.5
Bedroom 2 First 10.42X10.08
Living Room First 20.58X16.75
Dining Room First 12.33X12.5 Dining Area
Kitchen First 16.0X13.5 Island, Pantry2, Eat-in Kitchen
Interior
Interior Features Walk-in Closets, 1st Floor Primary Bedroom w/Bath, Pantry
Heating Zoned, Radiant, Hot Water, Heat Pump, Direct Vent Furnace
Cooling Heat Pump
Equipment Internet Access Available, Generator, Cable
Fireplace No
Appliance Washer, Refrigerator, Microwave, Gas Range, Dryer, Dishwasher
Laundry Laundry - 1st Floor, Main Level
Exterior
Parking Features Heated, Auto Door Opener, 5 - 10 Spaces, Paved, On Site, Inside Entrance
Garage Spaces 3.0
Fence Fenced
Utilities Available 1
View Y/N Yes
View Trees/Woods
Roof Type Pitched,Shingle
Street Surface Gravel
Accessibility 36+ Inch Doors, Level Entry
Porch Porch
Garage Yes
Building
Lot Description Well Landscaped, Open, Level, Right of Way, Wooded, Interior Lot, Rural
Foundation Concrete Perimeter, Slab
Sewer Septic Tank, Private Sewer
Water Well, Private
Architectural Style Ranch
Structure Type Vinyl Siding,Wood Frame
Schools
School District Rsu 64/Msad 64
Others
Restrictions Unknown
Energy Description Propane
Read Less
Want to know what your home might be worth? Contact us for a FREE valuation!

Our team is ready to help you sell your home for the highest possible price ASAP







